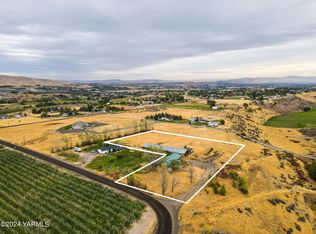Wonderful, shy 17-acre West Valley sanctuary. Private, with stunning views from the Custom-Built home over your own private lake down through to the Yakima Valley. Trees and foliage bordering the approximate 3.5-acre lake make this a wildlife haven. Constructed in 1984, the level entry with daylight basement has 4 BRs, 3 ½ BTHs and 3,260 sq ft of living space. Owner utilized the tilt-up construction technique that creates incredible structural stability but also provides for a dramatic, aggregate concrete interior wall detail. The property includes a 60x40 foot steel shop with room for all your toys. EFA furnace with Heat Pump. New composition roof. Check out this unique West Valley property today. Additional contiguous acreage available.
This property is off market, which means it's not currently listed for sale or rent on Zillow. This may be different from what's available on other websites or public sources.
