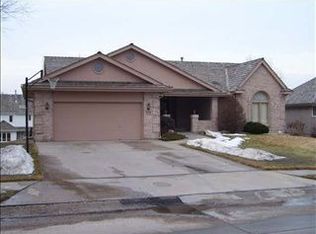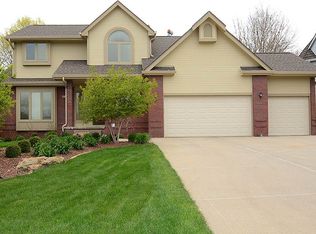Sold for $492,500
$492,500
16252 Rolling Ridge Rd, Omaha, NE 68135
4beds
3,277sqft
Single Family Residence
Built in 1987
0.31 Acres Lot
$494,500 Zestimate®
$150/sqft
$2,892 Estimated rent
Home value
$494,500
$470,000 - $519,000
$2,892/mo
Zestimate® history
Loading...
Owner options
Explore your selling options
What's special
The one you've been waiting for, don't miss this rare opportunity! Packed with updates, this 4 bedroom, 3 bathroom, walkout Ranch gem is perched on a large, landscaped corner lot that boasts a view of Zorinsky and is a stones throw away from the walking trail. Step inside to find updated bathrooms including a complete, from-stud renovation of the primary bath, wood floors, newer carpet, new can lighting, painted trim and cabinets (no more oak!), a spacious, remodeled basement with LVP and an additional bedroom, new window treatments, vaulted ceilings in the living room...should we go on?! All of the major systems have been updated with roof, HVAC, and exterior paint completed within the last 5 years along with a composite deck featuring aluminum railings. Need shopping, dining, or entertainment? This location can't be beat! You'll be in just as the updated landscaping begins to bloom so schedule a showing today because this incredible home will not last long!
Zillow last checked: 8 hours ago
Listing updated: April 13, 2024 at 06:15am
Listed by:
Clay Warren 402-427-3686,
BHHS Ambassador Real Estate,
Rick Kanne 402-670-6644,
BHHS Ambassador Real Estate
Bought with:
Alex Heyen, 20140089
Flatwater Realty
Source: GPRMLS,MLS#: 22306209
Facts & features
Interior
Bedrooms & bathrooms
- Bedrooms: 4
- Bathrooms: 3
- Full bathrooms: 1
- 3/4 bathrooms: 2
- Main level bathrooms: 2
Primary bedroom
- Features: Wall/Wall Carpeting, Window Covering, Cath./Vaulted Ceiling, Ceiling Fan(s), Walk-In Closet(s)
- Level: Main
- Area: 205.14
- Dimensions: 17.01 x 12.06
Bedroom 2
- Features: Wood Floor, Window Covering, Ceiling Fan(s)
- Level: Main
- Area: 120.72
- Dimensions: 12 x 10.06
Bedroom 3
- Features: Wall/Wall Carpeting, Window Covering, Ceiling Fan(s)
- Level: Main
- Area: 110.11
- Dimensions: 12.1 x 9.1
Bedroom 4
- Features: Window Covering, Ceiling Fan(s), Walk-In Closet(s), Egress Window, Luxury Vinyl Plank
- Level: Basement
- Area: 155.4
- Dimensions: 14 x 11.1
Primary bathroom
- Features: 3/4, Double Sinks
Dining room
- Features: Wall/Wall Carpeting, Window Covering
- Level: Main
- Area: 131.01
- Dimensions: 13.01 x 10.07
Kitchen
- Features: Wood Floor, Window Covering, Dining Area
- Level: Main
- Area: 200.9
- Dimensions: 20.05 x 10.02
Living room
- Features: Wall/Wall Carpeting, Window Covering, Fireplace, Cath./Vaulted Ceiling, Ceiling Fan(s), Wet Bar
- Level: Main
- Area: 316.53
- Dimensions: 21.06 x 15.03
Basement
- Area: 1863
Heating
- Natural Gas, Forced Air
Cooling
- Central Air
Appliances
- Included: Humidifier
- Laundry: Window Covering, 9'+ Ceiling
Features
- Wet Bar, Ceiling Fan(s), Formal Dining Room
- Flooring: Wood, Vinyl, Carpet, Ceramic Tile
- Doors: Sliding Doors
- Windows: Window Coverings, Egress Window, LL Daylight Windows, Skylight(s)
- Basement: Daylight,Egress,Walk-Out Access,Partially Finished
- Number of fireplaces: 1
- Fireplace features: Living Room, Gas Log Lighter
Interior area
- Total structure area: 3,277
- Total interior livable area: 3,277 sqft
- Finished area above ground: 1,875
- Finished area below ground: 1,402
Property
Parking
- Total spaces: 2
- Parking features: Attached, Extra Parking Slab, Garage Door Opener
- Attached garage spaces: 2
- Has uncovered spaces: Yes
Features
- Patio & porch: Porch, Patio, Deck
- Exterior features: Sprinkler System, Lighting
- Fencing: Full,Vinyl
Lot
- Size: 0.31 Acres
- Dimensions: 86 x 158
- Features: Over 1/4 up to 1/2 Acre
Details
- Parcel number: 2239395248
Construction
Type & style
- Home type: SingleFamily
- Architectural style: Ranch
- Property subtype: Single Family Residence
Materials
- Masonite, Brick/Other
- Foundation: Block
- Roof: Composition
Condition
- Not New and NOT a Model
- New construction: No
- Year built: 1987
Utilities & green energy
- Sewer: Public Sewer
- Water: Public
Community & neighborhood
Location
- Region: Omaha
- Subdivision: South Shore Heights
Other
Other facts
- Listing terms: VA Loan,FHA,Conventional,Cash
- Ownership: Fee Simple
Price history
| Date | Event | Price |
|---|---|---|
| 6/14/2023 | Sold | $492,500+23.1%$150/sqft |
Source: | ||
| 4/2/2023 | Pending sale | $400,000$122/sqft |
Source: | ||
| 3/30/2023 | Listed for sale | $400,000+60%$122/sqft |
Source: | ||
| 5/8/2009 | Sold | $250,000$76/sqft |
Source: | ||
| 3/14/2009 | Listed for sale | $250,000-5.7%$76/sqft |
Source: NCI #20900913 Report a problem | ||
Public tax history
| Year | Property taxes | Tax assessment |
|---|---|---|
| 2025 | -- | $426,500 +20.8% |
| 2024 | $5,817 -17.3% | $353,200 |
| 2023 | $7,032 +12.4% | $353,200 +19.4% |
Find assessor info on the county website
Neighborhood: South Shore Heights
Nearby schools
GreatSchools rating
- 7/10Willowdale Elementary SchoolGrades: PK-5Distance: 0.7 mi
- 7/10Russell Middle SchoolGrades: 6-8Distance: 1 mi
- 9/10Millard West High SchoolGrades: 9-12Distance: 1.6 mi
Schools provided by the listing agent
- Elementary: Willowdale
- Middle: Russell
- High: Millard West
- District: Millard
Source: GPRMLS. This data may not be complete. We recommend contacting the local school district to confirm school assignments for this home.
Get pre-qualified for a loan
At Zillow Home Loans, we can pre-qualify you in as little as 5 minutes with no impact to your credit score.An equal housing lender. NMLS #10287.
Sell for more on Zillow
Get a Zillow Showcase℠ listing at no additional cost and you could sell for .
$494,500
2% more+$9,890
With Zillow Showcase(estimated)$504,390

