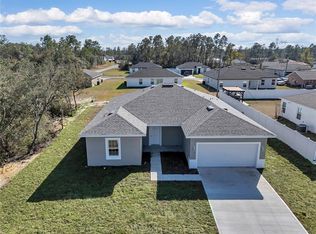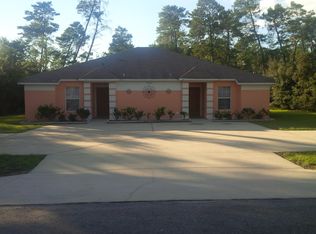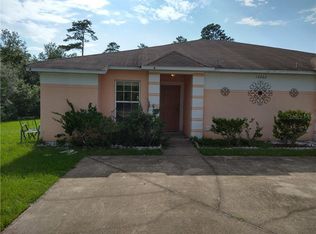Sold for $290,000
$290,000
16253 SW 29th Court Rd, Ocala, FL 34473
4beds
1,679sqft
Single Family Residence
Built in 2025
10,454 Square Feet Lot
$286,000 Zestimate®
$173/sqft
$2,052 Estimated rent
Home value
$286,000
$257,000 - $320,000
$2,052/mo
Zestimate® history
Loading...
Owner options
Explore your selling options
What's special
PRICE OPPORTUNITY! THE SELLER IS OFFERING A CONTRIBUTION TOWARD YOUR CLOSING COSTS! WELCOMING BOTH PRIMARY RESIDENTS AND INVESTORS! This exceptional home seamlessly blends modern style with everyday convenience, offering four bedrooms and two and a half bathrooms designed for comfort and functionality. The luxurious master bathroom serves as a private retreat, featuring a beautiful standalone tub and a sleek glass-enclosed shower that exude elegance. Designed for effortless entertaining, the expansive open floor plan creates the perfect setting for family gatherings, while the fully equipped kitchen boasts premium stainless-steel appliances including a refrigerator, range, disposal, dishwasher, and microwave. Additional highlights include vinyl and tile flooring throughout, luxury finishes that elevate the home's style, and a SMART KEY system for enhanced security and ease of access. Enjoy added peace of mind with a home warranty included. BUYERS EXCLUSIVE OFFER: Receive partial closing cost assistance when you apply with our preferred lender, making your dream home even more affordable. Schedule your showing today and take the next step toward owning this stunning home.
Zillow last checked: 8 hours ago
Listing updated: August 12, 2025 at 02:32pm
Listing Provided by:
Rhansel Acevedo Rodriguez 407-668-0143,
EXP REALTY LLC 407-392-1800
Bought with:
Lesly Echevarria, 3388202
RESILIENT MIND REALTY GROUP
Jennifer Cardona Sanclemente, 344984
CAISSA REALTY INVESTMENT INC
Source: Stellar MLS,MLS#: O6307559 Originating MLS: Orlando Regional
Originating MLS: Orlando Regional

Facts & features
Interior
Bedrooms & bathrooms
- Bedrooms: 4
- Bathrooms: 3
- Full bathrooms: 2
- 1/2 bathrooms: 1
Primary bedroom
- Features: Walk-In Closet(s)
- Level: First
Bedroom 1
- Features: Built-in Closet
- Level: First
Bedroom 2
- Features: Built-in Closet
- Level: First
Bedroom 3
- Features: Built-in Closet
- Level: First
Primary bathroom
- Level: First
Bathroom 1
- Level: First
Bathroom 2
- Level: First
Great room
- Level: First
Kitchen
- Level: First
Heating
- Central
Cooling
- Central Air
Appliances
- Included: Dishwasher, Disposal, Microwave, Range, Refrigerator
- Laundry: Inside
Features
- Walk-In Closet(s)
- Flooring: Vinyl
- Has fireplace: No
Interior area
- Total structure area: 2,224
- Total interior livable area: 1,679 sqft
Property
Parking
- Total spaces: 2
- Parking features: Garage - Attached
- Attached garage spaces: 2
Features
- Levels: One
- Stories: 1
- Exterior features: Lighting
Lot
- Size: 10,454 sqft
Details
- Parcel number: 8004043721
- Zoning: R3
- Special conditions: None
Construction
Type & style
- Home type: SingleFamily
- Property subtype: Single Family Residence
Materials
- Block, Stucco
- Foundation: Slab
- Roof: Shingle
Condition
- Completed
- New construction: Yes
- Year built: 2025
Details
- Builder model: Ubatuba
- Builder name: 4U Custom Homes Inc
Utilities & green energy
- Sewer: Septic Tank
- Water: Public
- Utilities for property: Electricity Connected, Water Connected
Community & neighborhood
Location
- Region: Ocala
- Subdivision: MAIRON OAKS UN 4
HOA & financial
HOA
- Has HOA: No
Other fees
- Pet fee: $0 monthly
Other financial information
- Total actual rent: 0
Other
Other facts
- Listing terms: Cash,Conventional,FHA,VA Loan
- Ownership: Fee Simple
- Road surface type: Asphalt
Price history
| Date | Event | Price |
|---|---|---|
| 8/12/2025 | Sold | $290,000+0%$173/sqft |
Source: | ||
| 7/14/2025 | Pending sale | $289,900$173/sqft |
Source: | ||
| 7/4/2025 | Price change | $289,900-1.7%$173/sqft |
Source: | ||
| 6/6/2025 | Price change | $294,900-1.4%$176/sqft |
Source: | ||
| 5/9/2025 | Listed for sale | $299,000$178/sqft |
Source: | ||
Public tax history
Tax history is unavailable.
Neighborhood: 34473
Nearby schools
GreatSchools rating
- 3/10Horizon Academy At Marion OaksGrades: 5-8Distance: 1.7 mi
- 2/10Dunnellon High SchoolGrades: 9-12Distance: 15.9 mi
- 2/10Sunrise Elementary SchoolGrades: PK-4Distance: 1.9 mi
Get a cash offer in 3 minutes
Find out how much your home could sell for in as little as 3 minutes with a no-obligation cash offer.
Estimated market value$286,000
Get a cash offer in 3 minutes
Find out how much your home could sell for in as little as 3 minutes with a no-obligation cash offer.
Estimated market value
$286,000


