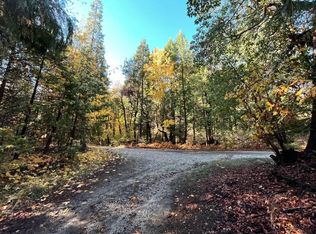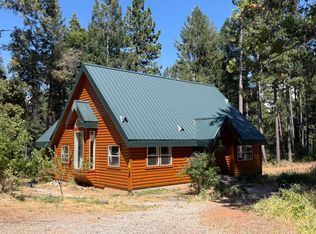PG&E blackouts, Stay-At-Home orders, no problem! This one-of-a-kind custom built home is situated on over 50 beautifully treed and private acres that would make a perfect family home or a retreat/getaway. Soaring cathedral beamed ceilings in the great hall lead into a large country kitchen w/ huge pantry. Luxurious and spacious main suite with gorgeous tiled walk-in shower and double sinks. Built with energy efficient, top-quality amenities, including SIP panel walls and roof offering R25 insulation, along w/ passive solar design and wrap-around covered porches. Enjoy the water features including pond and year round creek. Expansive garden areas and a beautiful meadow. Original owner/builder. Roam on your own property or access Tahoe National Forest for miles of recreational roads/trails. Outbuildings, too. Lots of opportunities here for personal recreation or a commercial farm. A picturesque drive to historic Nevada City is 40 minutes.
This property is off market, which means it's not currently listed for sale or rent on Zillow. This may be different from what's available on other websites or public sources.


