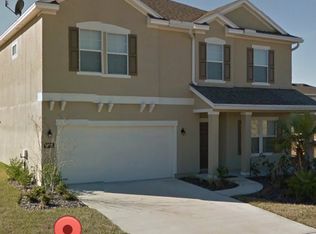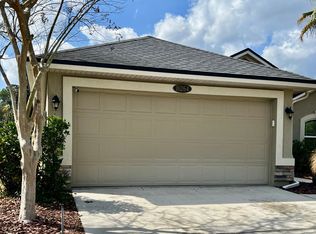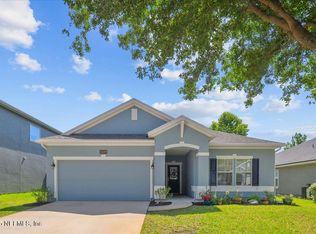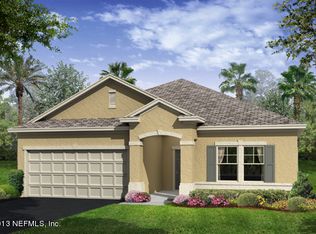Beautiful 4 Bed 3 Bath Open Floor Plan Home with Guest Bedroom En Suite. Walk in to a Large Foyer and High Ceilings. Paver Drive and Screened Lani with Double Sliding doors, brings the inside out and make the Living area Larger when open! Extra Large Master Bedroom with Tub, Separate Shower and 2 Large Master Closets!! Large Open Kitchen with Stainless Appliances and Large Walk-in Pantry. Come make this Home Yours! Active Community with Club House, Gym, Soccer fields, Basketball Courts and Adult and Children Pool and More
This property is off market, which means it's not currently listed for sale or rent on Zillow. This may be different from what's available on other websites or public sources.



