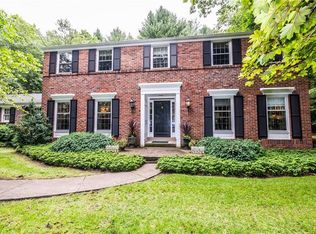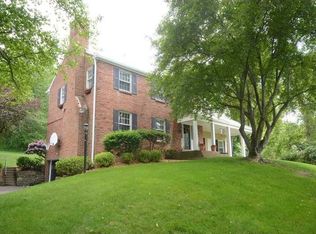Sold for $1,699,000 on 09/29/23
$1,699,000
1626 Powers Run Rd, Pittsburgh, PA 15238
6beds
5,118sqft
Single Family Residence
Built in 1966
3.01 Acres Lot
$1,700,900 Zestimate®
$332/sqft
$5,985 Estimated rent
Home value
$1,700,900
$1.55M - $1.85M
$5,985/mo
Zestimate® history
Loading...
Owner options
Explore your selling options
What's special
Prime Fox Chapel location offering complete privacy on this 3 acre property. This spectacular 6 bedroom home reflects an elegant and modern
design throughout. The 1st floor en-suite includes a beautiful bath with a walk-in closet, private laundry and private patio. The main living space gives you many options for entertaining from sitting in the dining room next to the fireplace to enjoying nature from the many large windows and patio. You’ll never tire from cooking in this wonderful kitchen which includes Fisher and Payel stainless appliances and quartz countertops. The 10.5 center island give you plenty of room to entertain. One of the bonuses to this kitchen is the butler’s pantry with 2 dishwashers and plenty of storage. All bedrooms include full baths and generous closet space. Private second En-suite above the large 3 car attached garage provides an added storage area and easy walk with groceries to the kitchen. Don't miss the opportunity to preview this incredible home!
Zillow last checked: 8 hours ago
Listing updated: October 02, 2023 at 07:41am
Listed by:
Robert Strohm 412-963-7655,
COLDWELL BANKER REALTY
Bought with:
Maggsie Sliger
HOWARD HANNA REAL ESTATE SERVICES
Source: WPMLS,MLS#: 1621319 Originating MLS: West Penn Multi-List
Originating MLS: West Penn Multi-List
Facts & features
Interior
Bedrooms & bathrooms
- Bedrooms: 6
- Bathrooms: 7
- Full bathrooms: 5
- 1/2 bathrooms: 2
Primary bedroom
- Level: Main
- Dimensions: 27X15
Bedroom 2
- Level: Upper
- Dimensions: 15X15
Bedroom 3
- Level: Upper
- Dimensions: 15X15
Bedroom 4
- Level: Upper
- Dimensions: 15X13
Bedroom 5
- Level: Upper
- Dimensions: 13X12
Bedroom 5
- Level: Upper
- Dimensions: 22x20
Dining room
- Level: Main
- Dimensions: 16X13
Family room
- Level: Main
- Dimensions: 22X20
Kitchen
- Level: Main
- Dimensions: 29X12
Laundry
- Level: Upper
- Dimensions: 8x6
Living room
- Level: Main
- Dimensions: 15X13
Heating
- Forced Air, Gas
Cooling
- Central Air
Appliances
- Included: Convection Oven, Dryer, Dishwasher, Disposal, Microwave, Refrigerator, Washer
Features
- Kitchen Island, Pantry
- Flooring: Ceramic Tile, Hardwood, Carpet
- Windows: Multi Pane, Screens
- Basement: Full,Walk-Out Access
- Number of fireplaces: 2
Interior area
- Total structure area: 5,118
- Total interior livable area: 5,118 sqft
Property
Parking
- Total spaces: 3
- Parking features: Attached, Garage, Garage Door Opener
- Has attached garage: Yes
Features
- Levels: Two
- Stories: 2
- Pool features: None
Lot
- Size: 3.01 Acres
- Dimensions: 347 x 366 x 340 x 363m/l
Details
- Parcel number: 0360C00200000000
Construction
Type & style
- Home type: SingleFamily
- Architectural style: Colonial,Two Story
- Property subtype: Single Family Residence
Materials
- Brick
- Roof: Asphalt
Condition
- Resale
- Year built: 1966
Details
- Warranty included: Yes
Utilities & green energy
- Sewer: Public Sewer
- Water: Public
Community & neighborhood
Location
- Region: Pittsburgh
Price history
| Date | Event | Price |
|---|---|---|
| 9/29/2023 | Sold | $1,699,000$332/sqft |
Source: | ||
| 9/3/2023 | Contingent | $1,699,000$332/sqft |
Source: | ||
| 8/30/2023 | Listed for sale | $1,699,000+385.4%$332/sqft |
Source: | ||
| 8/28/2019 | Sold | $350,000-14.6%$68/sqft |
Source: | ||
| 6/26/2019 | Pending sale | $410,000$80/sqft |
Source: Coldwell Banker Real Estate Services - Fox Chapel #1399250 Report a problem | ||
Public tax history
| Year | Property taxes | Tax assessment |
|---|---|---|
| 2025 | $28,488 +26.3% | $926,000 +16.7% |
| 2024 | $22,553 +857.5% | $793,700 +59.4% |
| 2023 | $2,356 | $498,000 |
Find assessor info on the county website
Neighborhood: 15238
Nearby schools
GreatSchools rating
- 9/10Ohara El SchoolGrades: K-5Distance: 1.1 mi
- 8/10Dorseyville Middle SchoolGrades: 6-8Distance: 3.3 mi
- 9/10Fox Chapel Area High SchoolGrades: 9-12Distance: 0.8 mi
Schools provided by the listing agent
- District: Fox Chapel Area
Source: WPMLS. This data may not be complete. We recommend contacting the local school district to confirm school assignments for this home.

Get pre-qualified for a loan
At Zillow Home Loans, we can pre-qualify you in as little as 5 minutes with no impact to your credit score.An equal housing lender. NMLS #10287.
Sell for more on Zillow
Get a free Zillow Showcase℠ listing and you could sell for .
$1,700,900
2% more+ $34,018
With Zillow Showcase(estimated)
$1,734,918
