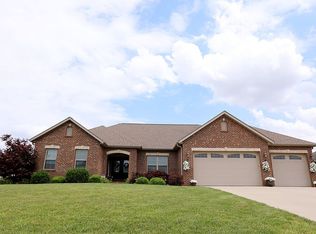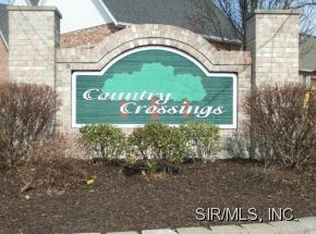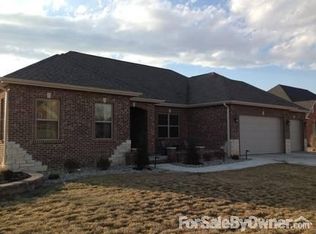House now under contract. Contact if you'd like to consider making back-up offer. Unbelievable 4BR-3BA split ranch that has been meticulously maintained. This home has incredible finishes that are a must see. Crown molding in all rooms on main and lower level with arched doorways and accent columns adding a great finishing touch. Kitchen includes island with updated granite countertops and tile backsplash. All appliances will stay, including refrigerator & dishwasher in lower level wet bar. Large Primary Bedroom features walk-in and additional closet. Primary Bath has separate tiled shower & jetted tub. French doors lead to an office on the main floor. Finished basement includes media area, bedroom, full bathroom, and rec area. Motorized theater seating, projector, screen, and surround sound will stay. Large recreation area with wet bar has acid stained concrete. Plenty of storage. Precautionary radon mitigation installed. Covered deck leads to beautiful stamped patio overlooking fenced backyard. Large yard and oversized 3 car garage. Call (314) 596-2073 for appointment to see.
This property is off market, which means it's not currently listed for sale or rent on Zillow. This may be different from what's available on other websites or public sources.


