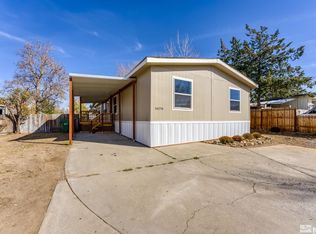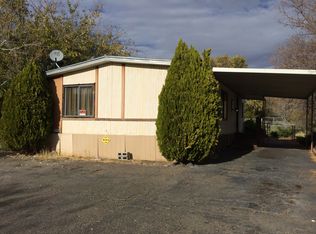Closed
$305,000
16260 Rhyolite Cir, Reno, NV 89521
2beds
994sqft
Manufactured Home
Built in 1983
6,969.6 Square Feet Lot
$305,300 Zestimate®
$307/sqft
$1,986 Estimated rent
Home value
$305,300
$278,000 - $336,000
$1,986/mo
Zestimate® history
Loading...
Owner options
Explore your selling options
What's special
Calling all South Reno adventurers! Check out this clean and cute home right at the base of Mt Rose . From here you're almost equal distance to Mt. Rose , Carson City, AND Virginia City! Want to stay in ? This home offers privacy and a garden !!! There is also a bonus room off the deck not considered in sq ft!
Possible interest rate buy down available call agent for more details.
Zillow last checked: 8 hours ago
Listing updated: October 29, 2025 at 09:26am
Listed by:
Anna Pisarski BS.0146981 775-848-2048,
LPT Realty, LLC
Bought with:
Gabriela De Leon Carreto, S.189334
Realty One Group Eminence
Source: NNRMLS,MLS#: 250055461
Facts & features
Interior
Bedrooms & bathrooms
- Bedrooms: 2
- Bathrooms: 2
- Full bathrooms: 2
Heating
- Forced Air
Cooling
- Central Air
Appliances
- Included: Dishwasher, Disposal, ENERGY STAR Qualified Appliances, Gas Cooktop, Microwave, Refrigerator
- Laundry: Cabinets, Laundry Closet, Shelves, Washer Hookup
Features
- Breakfast Bar, Kitchen Island, No Interior Steps, Master Downstairs, Smart Thermostat
- Flooring: Laminate
- Windows: Blinds, Double Pane Windows
- Has fireplace: No
- Common walls with other units/homes: No Common Walls
Interior area
- Total structure area: 994
- Total interior livable area: 994 sqft
Property
Parking
- Total spaces: 2
- Parking features: Additional Parking, Carport
- Has carport: Yes
Features
- Levels: One
- Stories: 1
- Patio & porch: Deck
- Exterior features: Rain Gutters
- Fencing: Back Yard
- Has view: Yes
- View description: Mountain(s), Trees/Woods
Lot
- Size: 6,969 sqft
- Features: Level
Details
- Additional structures: None
- Parcel number: 01722210
- Zoning: HDS
Construction
Type & style
- Home type: MobileManufactured
- Property subtype: Manufactured Home
Materials
- Unknown
- Foundation: 8-Point, Crawl Space, Raised
- Roof: Flat,Shingle
Condition
- New construction: No
- Year built: 1983
Utilities & green energy
- Sewer: Public Sewer
- Water: Public
- Utilities for property: Electricity Connected, Internet Available, Phone Available, Sewer Connected, Water Connected, Water Meter Installed
Community & neighborhood
Security
- Security features: Carbon Monoxide Detector(s), Fire Alarm, Keyless Entry, Smoke Detector(s)
Location
- Region: Reno
- Subdivision: Steamboat Springs Estates 1
HOA & financial
HOA
- Has HOA: Yes
- HOA fee: $40 monthly
- Amenities included: Landscaping, Maintenance, Maintenance Grounds
- Services included: Snow Removal
- Association name: Steamboat Mobile
Other
Other facts
- Body type: Single Wide
- Listing terms: Cash,Conventional,FHA,VA Loan
Price history
| Date | Event | Price |
|---|---|---|
| 10/28/2025 | Sold | $305,000$307/sqft |
Source: | ||
| 9/30/2025 | Contingent | $305,000$307/sqft |
Source: | ||
| 9/25/2025 | Listed for sale | $305,000$307/sqft |
Source: | ||
| 9/9/2025 | Contingent | $305,000$307/sqft |
Source: | ||
| 9/5/2025 | Listed for sale | $305,000+8.9%$307/sqft |
Source: | ||
Public tax history
| Year | Property taxes | Tax assessment |
|---|---|---|
| 2025 | $559 +2.9% | $43,478 -0.9% |
| 2024 | $543 +43.1% | $43,884 +51.6% |
| 2023 | $380 -61.5% | $28,948 +19.9% |
Find assessor info on the county website
Neighborhood: Steamboat
Nearby schools
GreatSchools rating
- 7/10Pleasant Valley Elementary SchoolGrades: PK-5Distance: 3.5 mi
- 7/10Marce Herz Middle SchoolGrades: 6-8Distance: 3.1 mi
- 7/10Galena High SchoolGrades: 9-12Distance: 2.1 mi
Schools provided by the listing agent
- Elementary: Pleasant Valley
- Middle: Marce Herz
- High: Galena
Source: NNRMLS. This data may not be complete. We recommend contacting the local school district to confirm school assignments for this home.
Get a cash offer in 3 minutes
Find out how much your home could sell for in as little as 3 minutes with a no-obligation cash offer.
Estimated market value$305,300
Get a cash offer in 3 minutes
Find out how much your home could sell for in as little as 3 minutes with a no-obligation cash offer.
Estimated market value
$305,300

