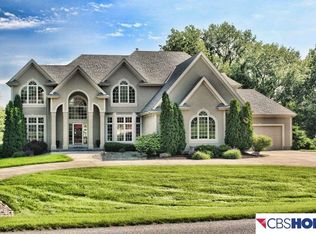Contract Pending This one-of-a-kind home has an open floor plan with over 4750sf. 1.29 acres that backs to trees and low Mill Levy (LOW TAXES!). Updated kitchen in 2018 w/black SS appliances, Cambria quartz countertops, large island w/porcelain sink, hands-free faucet, and room for four chairs. There is a large eat-in dining area and separate formal dining room. 10ft ceilings on main. The second floor has 3 spacious bedrooms, each with a large walk-in closet and bathroom. The master bath has whirlpool tub, shower and his/her vanities. The huge bonus/flex room can be converted to a 4th bedroom. The lower-level w/o basement has wet bar/fireplace and offers options for guest room/office/exercise room/home theater. There is also a large paver patio, wood burning fire pit and a 3-car garage with a 4th bay for extra space. This house has two HVAC systems (2020); 70g water heater (2020); Pella E-Glass windows (2014); triple-layer roof, gutters/screens.
This property is off market, which means it's not currently listed for sale or rent on Zillow. This may be different from what's available on other websites or public sources.
