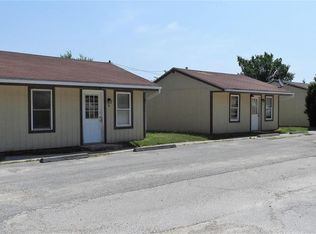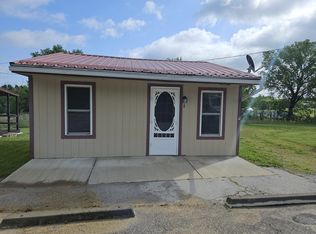Closed
Listing Provided by:
Kate D Ward 573-774-3500,
Cross Creek Realty LLC
Bought with: Walker Real Estate Team
Price Unknown
16266 Brunswick Rd, Crocker, MO 65452
4beds
1,805sqft
Single Family Residence
Built in 2022
3.01 Acres Lot
$278,600 Zestimate®
$--/sqft
$2,005 Estimated rent
Home value
$278,600
$245,000 - $318,000
$2,005/mo
Zestimate® history
Loading...
Owner options
Explore your selling options
What's special
Welcome to your dream retreat! This stunning 4-bedroom,(4th bedroom does not have a window)3-bathroom home is nestled on an open 3-acre lot, offering both space and tranquility. Step inside to discover a spacious layout that flows seamlessly, highlighted by a beautifully designed kitchen and dining space with rustic color schemes, center island, stainless appliances, and pantry. Large primary bedroom suite features a luxurious walk-in shower, and walk-in closet. The partially finished, walkout basement provides endless possibilities, whether you envision a game room, home gym, or extra storage. With expansive outdoor space, you can enjoy nature at your doorstep while still being just a short drive from local amenities. Don't miss the opportunity to make this serene oasis your own!
Zillow last checked: 8 hours ago
Listing updated: June 03, 2025 at 01:26pm
Listing Provided by:
Kate D Ward 573-774-3500,
Cross Creek Realty LLC
Bought with:
Geni Westling, 2020026561
Walker Real Estate Team
Source: MARIS,MLS#: 24066052 Originating MLS: Pulaski County Board of REALTORS
Originating MLS: Pulaski County Board of REALTORS
Facts & features
Interior
Bedrooms & bathrooms
- Bedrooms: 4
- Bathrooms: 3
- Full bathrooms: 3
- Main level bathrooms: 2
- Main level bedrooms: 4
Primary bedroom
- Features: Floor Covering: Carpeting
- Area: 156
- Dimensions: 13 x 12
Bedroom
- Features: Floor Covering: Carpeting
- Area: 120
- Dimensions: 10 x 12
Bedroom
- Features: Floor Covering: Carpeting
- Area: 108
- Dimensions: 12 x 9
Bedroom
- Features: Floor Covering: Carpeting
- Area: 132
- Dimensions: 11 x 12
Dining room
- Features: Floor Covering: Vinyl
- Area: 180
- Dimensions: 12 x 15
Kitchen
- Features: Floor Covering: Vinyl
- Area: 156
- Dimensions: 12 x 13
Living room
- Features: Floor Covering: Carpeting
- Area: 221
- Dimensions: 17 x 13
Heating
- Electric, Forced Air
Cooling
- Central Air, Electric
Appliances
- Included: Dishwasher, Disposal, Microwave, Electric Range, Electric Oven, Refrigerator, Stainless Steel Appliance(s), Electric Water Heater
Features
- Kitchen/Dining Room Combo, Open Floorplan, Kitchen Island, Eat-in Kitchen, Pantry, Double Vanity, Shower
- Flooring: Carpet
- Basement: Partially Finished
- Has fireplace: No
- Fireplace features: None
Interior area
- Total structure area: 1,805
- Total interior livable area: 1,805 sqft
- Finished area above ground: 1,566
- Finished area below ground: 1,566
Property
Parking
- Total spaces: 1
- Parking features: Detached
- Garage spaces: 1
Features
- Levels: One
- Patio & porch: Deck, Patio, Covered
Lot
- Size: 3.01 Acres
Details
- Parcel number: 065.021000000005010
- Special conditions: Standard
Construction
Type & style
- Home type: SingleFamily
- Architectural style: Traditional
- Property subtype: Single Family Residence
Materials
- Vinyl Siding
Condition
- Year built: 2022
Utilities & green energy
- Sewer: Lagoon
- Water: Public
Community & neighborhood
Location
- Region: Crocker
Other
Other facts
- Listing terms: Cash,Conventional,FHA,Other,USDA Loan,VA Loan
- Ownership: Private
- Road surface type: Gravel
Price history
| Date | Event | Price |
|---|---|---|
| 6/3/2025 | Sold | -- |
Source: | ||
| 3/7/2025 | Pending sale | $275,000$152/sqft |
Source: | ||
| 11/25/2024 | Price change | $275,000-1.8%$152/sqft |
Source: | ||
| 10/21/2024 | Listed for sale | $279,900$155/sqft |
Source: | ||
Public tax history
| Year | Property taxes | Tax assessment |
|---|---|---|
| 2024 | $1,195 +8.8% | $28,534 +6.8% |
| 2023 | $1,098 +659.1% | $26,708 +659.8% |
| 2022 | $145 | $3,515 -2.6% |
Find assessor info on the county website
Neighborhood: 65452
Nearby schools
GreatSchools rating
- 5/10Crocker Elementary SchoolGrades: PK-5Distance: 2.2 mi
- 3/10Crocker High SchoolGrades: 6-12Distance: 2.2 mi
Schools provided by the listing agent
- Elementary: Crocker Elem.
- Middle: Crocker High
- High: Crocker High
Source: MARIS. This data may not be complete. We recommend contacting the local school district to confirm school assignments for this home.

