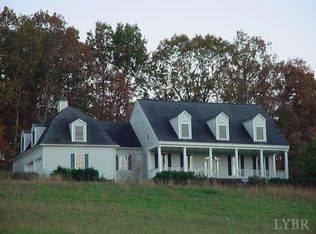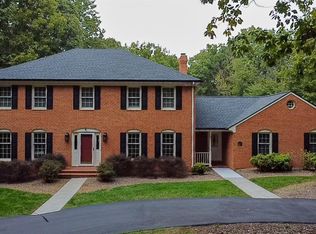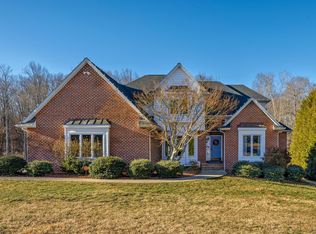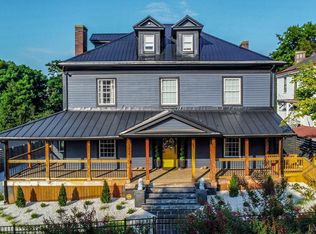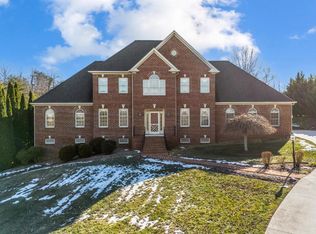Gleaming hardwoods welcome you into this stunning one-level living home featuring an open floor plan with cathedral ceilings and abundant natural light. The chef's kitchen impresses with double ovens, cooktop with built-in grill and steamer, pot filler, and industrial range hood. Enjoy a newly renovated primary suite with a spa-like bath and huge walk-in closet. The daylight basement offers more living/entertaining space, and potential future space. Stay fit in your indoor swim spa! Outdoor living with a slate-tiled covered front porch with sweeping pastoral and mountain views, private two-level back covered deck/patio. Fenced acreage would allow for pets or horses. All this - just minutes to Liberty University with Campbell County Taxes! Schedule your appointment today!
For sale
$749,900
1627 Country Rd, Lynchburg, VA 24504
4beds
4,190sqft
Est.:
Single Family Residence
Built in 2005
3.38 Acres Lot
$-- Zestimate®
$179/sqft
$-- HOA
What's special
Indoor swim spaOpen floor planIndustrial range hoodGleaming hardwoodsNewly renovated primary suiteSlate-tiled covered front porchCathedral ceilings
- 78 days |
- 2,188 |
- 95 |
Zillow last checked: 8 hours ago
Listing updated: December 08, 2025 at 02:06pm
Listed by:
Amy Carter 540-874-4113 accarter2011@gmail.com,
Divine Fog Realty Company LLC
Source: LMLS,MLS#: 363117 Originating MLS: Lynchburg Board of Realtors
Originating MLS: Lynchburg Board of Realtors
Tour with a local agent
Facts & features
Interior
Bedrooms & bathrooms
- Bedrooms: 4
- Bathrooms: 4
- Full bathrooms: 3
- 1/2 bathrooms: 1
Primary bedroom
- Level: First
- Area: 480
- Dimensions: 24 x 20
Bedroom
- Dimensions: 0 x 0
Bedroom 2
- Level: First
- Area: 168
- Dimensions: 14 x 12
Bedroom 3
- Level: First
- Area: 144
- Dimensions: 12 x 12
Bedroom 4
- Level: First
- Area: 144
- Dimensions: 12 x 12
Bedroom 5
- Area: 0
- Dimensions: 0 x 0
Dining room
- Area: 0
- Dimensions: 0 x 0
Family room
- Area: 0
- Dimensions: 0 x 0
Great room
- Area: 0
- Dimensions: 0 x 0
Kitchen
- Area: 0
- Dimensions: 0 x 0
Living room
- Area: 0
- Dimensions: 0 x 0
Office
- Area: 0
- Dimensions: 0 x 0
Heating
- Heat Pump
Cooling
- Heat Pump
Appliances
- Included: Cooktop, Dishwasher, Dryer, Generator, Microwave, Refrigerator, Wall Oven, Washer, Electric Water Heater
- Laundry: Main Level
Features
- Ceiling Fan(s), Walk-In Closet(s), Other
- Flooring: Laminate, Vinyl, Wood
- Basement: Full,Walk-Out Access
- Attic: Access
- Number of fireplaces: 1
- Fireplace features: 1 Fireplace, Gas Log
Interior area
- Total structure area: 4,190
- Total interior livable area: 4,190 sqft
- Finished area above ground: 4,190
- Finished area below ground: 0
Property
Parking
- Parking features: Paved Drive
- Has uncovered spaces: Yes
Features
- Levels: One
- Patio & porch: Patio
- Exterior features: Garden, Other
- Fencing: Fenced
Lot
- Size: 3.38 Acres
Details
- Parcel number: 01700A0000180
- Other equipment: Generator
Construction
Type & style
- Home type: SingleFamily
- Architectural style: Ranch
- Property subtype: Single Family Residence
Materials
- Brick, Vinyl Siding
- Roof: Shingle
Condition
- Year built: 2005
Utilities & green energy
- Sewer: Septic Tank
- Water: Well
Community & HOA
Location
- Region: Lynchburg
Financial & listing details
- Price per square foot: $179/sqft
- Tax assessed value: $513,800
- Annual tax amount: $1,500
- Date on market: 11/14/2025
- Cumulative days on market: 79 days
Estimated market value
Not available
Estimated sales range
Not available
Not available
Price history
Price history
| Date | Event | Price |
|---|---|---|
| 11/13/2025 | Listed for sale | $749,900+33.5%$179/sqft |
Source: | ||
| 3/10/2025 | Sold | $561,900+2.2%$134/sqft |
Source: | ||
| 1/31/2025 | Pending sale | $549,900$131/sqft |
Source: | ||
| 1/28/2025 | Listed for sale | $549,900+66.6%$131/sqft |
Source: | ||
| 5/31/2013 | Sold | $330,000-2.9%$79/sqft |
Source: | ||
Public tax history
Public tax history
| Year | Property taxes | Tax assessment |
|---|---|---|
| 2023 | $2,312 +26.9% | $513,800 +46.7% |
| 2022 | $1,822 | $350,300 |
| 2021 | $1,822 | -- |
Find assessor info on the county website
BuyAbility℠ payment
Est. payment
$4,172/mo
Principal & interest
$3623
Property taxes
$287
Home insurance
$262
Climate risks
Neighborhood: 24504
Nearby schools
GreatSchools rating
- 5/10Concord Elementary SchoolGrades: PK-5Distance: 2.8 mi
- 4/10Rustburg Middle SchoolGrades: 6-8Distance: 6.8 mi
- 8/10Rustburg High SchoolGrades: 9-12Distance: 6.1 mi
- Loading
- Loading
