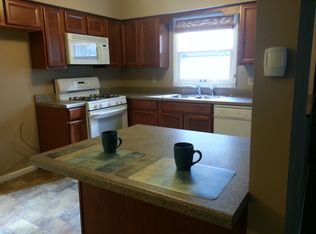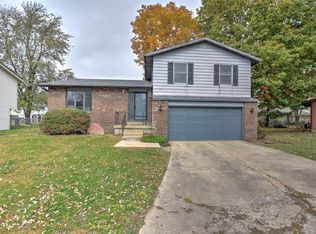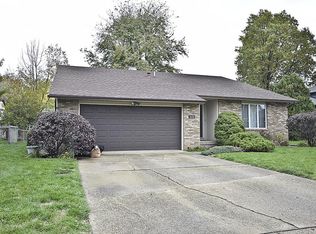Sold for $107,675
$107,675
1627 E Winnetka Ave, Decatur, IL 62526
4beds
2,135sqft
Single Family Residence
Built in 1974
7,840.8 Square Feet Lot
$113,000 Zestimate®
$50/sqft
$1,817 Estimated rent
Home value
$113,000
$95,000 - $134,000
$1,817/mo
Zestimate® history
Loading...
Owner options
Explore your selling options
What's special
North Decatur: OPPORTUNITY ARISES AGAIN FOR YOU TO BUY THIS HOME!!! Large 4 bedroom 2.5 bath house with so much space you'll be able to spread your wings in all directions! The kitchen, dining and living rooms have an open flow with doors to the full-length deck. The primary bedroom and private bath feature a walk-in closet and door to the back deck too. If it's your turn to entertain, the upper-level kitchen/dining/living will be great, but if you want the lower-level big screen TV crowd over, this house can handle it. Gas fireplace in the oversized family room, 3/4 bath combo laundry room plus 4th BR. Case #132-347950 Status: IE Be sure to have your financing in writing. Seller makes no representations or warranties as to property condition. HUD homes are sold as is. Equal Housing Opportunity. Seller may contribute up to 3% for an owner-occupant buyer's closing costs upon buyer request. See HUDHomestore.com for bidding timelines and addenda. CALL your HUD broker today.
Zillow last checked: 8 hours ago
Listing updated: August 29, 2025 at 01:45pm
Listed by:
Renee Sommer 217-668-2321,
County Line Realty
Bought with:
Renee Sommer, 471004125
County Line Realty
Source: CIBR,MLS#: 6249408 Originating MLS: Central Illinois Board Of REALTORS
Originating MLS: Central Illinois Board Of REALTORS
Facts & features
Interior
Bedrooms & bathrooms
- Bedrooms: 4
- Bathrooms: 3
- Full bathrooms: 2
- 1/2 bathrooms: 1
Bedroom
- Description: Flooring: Laminate
- Level: Upper
- Dimensions: 12 x 15
Bedroom
- Description: Flooring: Laminate
- Level: Upper
- Dimensions: 10 x 11
Bedroom
- Description: Flooring: Laminate
- Level: Upper
- Dimensions: 12 x 12
Bedroom
- Description: Flooring: Laminate
- Level: Lower
- Dimensions: 7.6 x 10
Dining room
- Description: Flooring: Laminate
- Level: Upper
- Dimensions: 15 x 11.4
Family room
- Description: Flooring: Laminate
- Level: Lower
- Dimensions: 16.9 x 12.5
Other
- Description: Flooring: Tile
- Level: Upper
Other
- Description: Flooring: Tile
- Level: Lower
Half bath
- Description: Flooring: Tile
- Level: Lower
Kitchen
- Description: Flooring: Tile
- Level: Upper
- Dimensions: 15 x 11
Living room
- Description: Flooring: Laminate
- Level: Upper
- Dimensions: 12 x 16
Heating
- Forced Air, Gas
Cooling
- Central Air
Appliances
- Included: Gas Water Heater, Other
Features
- Breakfast Area, Fireplace, Bath in Primary Bedroom, Main Level Primary, Pantry, Walk-In Closet(s)
- Basement: Daylight,Finished
- Number of fireplaces: 1
- Fireplace features: Gas
Interior area
- Total structure area: 2,135
- Total interior livable area: 2,135 sqft
- Finished area above ground: 1,463
- Finished area below ground: 672
Property
Parking
- Total spaces: 2
- Parking features: Attached, Garage
- Attached garage spaces: 2
Features
- Levels: Two
- Stories: 2
- Patio & porch: Deck
- Exterior features: Deck
Lot
- Size: 7,840 sqft
Details
- Parcel number: 070736154007
- Zoning: RES
- Special conditions: HUD Owned
Construction
Type & style
- Home type: SingleFamily
- Architectural style: Bi-Level
- Property subtype: Single Family Residence
Materials
- Vinyl Siding
- Foundation: Other
- Roof: Asphalt
Condition
- Year built: 1974
Utilities & green energy
- Sewer: Public Sewer
- Water: Public
Community & neighborhood
Location
- Region: Decatur
- Subdivision: Moundford 4th Add
Other
Other facts
- Road surface type: Concrete
Price history
| Date | Event | Price |
|---|---|---|
| 8/28/2025 | Sold | $107,675-6.4%$50/sqft |
Source: | ||
| 8/6/2025 | Pending sale | $115,000$54/sqft |
Source: | ||
| 7/25/2025 | Listed for sale | $115,000$54/sqft |
Source: | ||
| 6/3/2025 | Pending sale | $115,000$54/sqft |
Source: | ||
| 5/29/2025 | Listed for sale | $115,000$54/sqft |
Source: | ||
Public tax history
| Year | Property taxes | Tax assessment |
|---|---|---|
| 2024 | $3,356 +8.3% | $39,988 +8.8% |
| 2023 | $3,098 +6.8% | $36,761 +7.8% |
| 2022 | $2,902 +0.3% | $34,094 +0.6% |
Find assessor info on the county website
Neighborhood: 62526
Nearby schools
GreatSchools rating
- 1/10Parsons Accelerated SchoolGrades: K-6Distance: 1.6 mi
- 1/10Stephen Decatur Middle SchoolGrades: 7-8Distance: 0.4 mi
- 2/10Macarthur High SchoolGrades: 9-12Distance: 3.3 mi
Schools provided by the listing agent
- District: Decatur Dist 61
Source: CIBR. This data may not be complete. We recommend contacting the local school district to confirm school assignments for this home.
Get pre-qualified for a loan
At Zillow Home Loans, we can pre-qualify you in as little as 5 minutes with no impact to your credit score.An equal housing lender. NMLS #10287.


