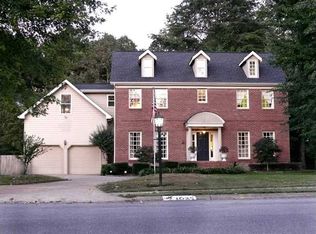Sold for $380,000
$380,000
1627 Gunston Hall Rd, Hixson, TN 37343
3beds
1,810sqft
Single Family Residence
Built in 1997
0.27 Acres Lot
$405,500 Zestimate®
$210/sqft
$2,207 Estimated rent
Home value
$405,500
$385,000 - $426,000
$2,207/mo
Zestimate® history
Loading...
Owner options
Explore your selling options
What's special
Welcome home to 1627 Gunston Hall Rd! Located in the covenient West Point subdivision, this home offers easy, one level living minutes to all Hixson shopping and restaurants. Home is open and airy with high ceilings and large windows for plenty of natural light. Bright kitchen opens to dining and living areas, making entertaining a breeze. Located directly off the great room, home has a large master suite with oversized shower and double vanities. Private back patio with fully fenced backyard. HVAC less than 3 years old and newer roof, this home is low maintenance and ready for easy living! Make your appointment to see this wonderful home today!
Zillow last checked: 8 hours ago
Listing updated: September 08, 2024 at 06:52am
Listed by:
Chas Clements 423-842-9959,
Clements Real Estate and Auction
Bought with:
Lisa Taylor, 345578
Premier Property Group Inc.
Source: Greater Chattanooga Realtors,MLS#: 1386287
Facts & features
Interior
Bedrooms & bathrooms
- Bedrooms: 3
- Bathrooms: 2
- Full bathrooms: 2
Primary bedroom
- Level: First
Bathroom
- Level: First
Bathroom
- Level: First
Bathroom
- Description: Full Bathroom
- Level: First
Bathroom
- Level: First
Dining room
- Level: First
Great room
- Level: First
Office
- Level: First
Heating
- Natural Gas
Cooling
- Central Air
Appliances
- Included: Disposal, Dishwasher, Free-Standing Electric Range, Refrigerator
- Laundry: Electric Dryer Hookup, Gas Dryer Hookup, Laundry Room, Washer Hookup
Features
- Cathedral Ceiling(s), High Ceilings, Pantry, Walk-In Closet(s), Separate Shower, Tub/shower Combo, Breakfast Nook, Separate Dining Room
- Flooring: Carpet, Hardwood, Tile
- Windows: Insulated Windows
- Basement: None
- Number of fireplaces: 1
- Fireplace features: Gas Log
Interior area
- Total structure area: 1,810
- Total interior livable area: 1,810 sqft
Property
Parking
- Total spaces: 2
- Parking features: Garage Door Opener, Kitchen Level
- Attached garage spaces: 2
Features
- Levels: One
- Patio & porch: Deck, Patio
- Fencing: Fenced
Lot
- Size: 0.27 Acres
- Dimensions: 79.2 x 150.49
- Features: Level
Details
- Parcel number: 092j A 037
Construction
Type & style
- Home type: SingleFamily
- Architectural style: Contemporary
- Property subtype: Single Family Residence
Materials
- Brick, Vinyl Siding
- Foundation: Slab
- Roof: Shingle
Condition
- New construction: No
- Year built: 1997
Utilities & green energy
- Water: Public
- Utilities for property: Cable Available, Phone Available, Sewer Connected, Underground Utilities
Community & neighborhood
Community
- Community features: Sidewalks
Location
- Region: Hixson
- Subdivision: West Point Ests
Other
Other facts
- Listing terms: Cash,Conventional,FHA,Owner May Carry,VA Loan
Price history
| Date | Event | Price |
|---|---|---|
| 4/9/2024 | Sold | $380,000+8.6%$210/sqft |
Source: Greater Chattanooga Realtors #1386287 Report a problem | ||
| 2/13/2024 | Pending sale | $349,900$193/sqft |
Source: Greater Chattanooga Realtors #1386287 Report a problem | ||
| 2/8/2024 | Contingent | $349,900$193/sqft |
Source: Greater Chattanooga Realtors #1386287 Report a problem | ||
| 2/5/2024 | Listed for sale | $349,900+49.5%$193/sqft |
Source: Greater Chattanooga Realtors #1386287 Report a problem | ||
| 5/17/2019 | Sold | $234,000+51.9%$129/sqft |
Source: Greater Chattanooga Realtors #1297175 Report a problem | ||
Public tax history
| Year | Property taxes | Tax assessment |
|---|---|---|
| 2024 | $1,431 | $63,975 |
| 2023 | $1,431 | $63,975 |
| 2022 | $1,431 | $63,975 |
Find assessor info on the county website
Neighborhood: Middle Valley
Nearby schools
GreatSchools rating
- 6/10Ganns Middle Valley Elementary SchoolGrades: PK-5Distance: 1.5 mi
- 4/10Hixson Middle SchoolGrades: 6-8Distance: 2.1 mi
- 7/10Hixson High SchoolGrades: 9-12Distance: 2 mi
Schools provided by the listing agent
- Elementary: Middle Valley Elementary
- Middle: Hixson Middle
- High: Hixson High
Source: Greater Chattanooga Realtors. This data may not be complete. We recommend contacting the local school district to confirm school assignments for this home.
Get a cash offer in 3 minutes
Find out how much your home could sell for in as little as 3 minutes with a no-obligation cash offer.
Estimated market value$405,500
Get a cash offer in 3 minutes
Find out how much your home could sell for in as little as 3 minutes with a no-obligation cash offer.
Estimated market value
$405,500
