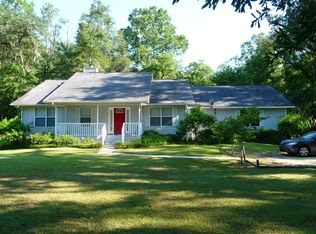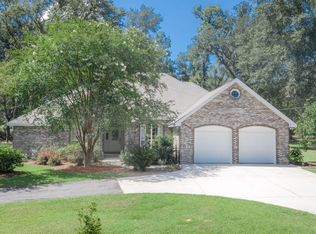Sold for $295,000
$295,000
1627 Oakgrove Rd, Chipley, FL 32428
3beds
1,842sqft
Single Family Residence
Built in 1994
2.2 Acres Lot
$287,200 Zestimate®
$160/sqft
$2,172 Estimated rent
Home value
$287,200
Estimated sales range
Not available
$2,172/mo
Zestimate® history
Loading...
Owner options
Explore your selling options
What's special
Located in a quiet area just outside of town yet close to all the conveniences, this brick home sits on 2 acres and offers a world of potential to make it your own. The interior features a cozy fireplace, a breakfast nook, a breakfast bar, a sunroom, and a screened-in porch—providing multiple spaces to relax and enjoy. The acclimated garage includes built-in storage cabinets, offering both functionality and comfort for projects, hobbies, or additional living space. Step outside to an open patio and a covered area beside the outbuilding, perfect for adding a swing or creating your own outdoor retreat.
The backyard is fully fenced, ideal for pets or privacy, and the adjoining parcel is partially fenced, offering added flexibility. You'll also find a hobby shed with concrete foundation offering multi-use potential and a very large workshop with concrete floors and second-story storage—perfect for storage, work, or creative endeavors. The second parcel, previously used for a garden, has its own parcel number—giving you the option to build another home, expand your homestead, or use the space for animals or recreation.
While the home could benefit from a few cosmetic updates, it comes with a termite bond already in place and provides a rare opportunity for peaceful living with room to grow, just minutes from town.
Zillow last checked: 8 hours ago
Listing updated: December 02, 2025 at 03:34am
Listed by:
Denise Myers 850-326-2248,
Elite Realty
Bought with:
Non Member
NON-MEMBER OFFICE
Source: CPAR,MLS#: 773614
Facts & features
Interior
Bedrooms & bathrooms
- Bedrooms: 3
- Bathrooms: 3
- Full bathrooms: 2
- 1/2 bathrooms: 1
Primary bedroom
- Level: First
- Dimensions: 16.2 x 12.11
Bedroom
- Level: First
- Dimensions: 10.7 x 11
Bedroom
- Level: First
- Dimensions: 12.11 x 10.9
Primary bathroom
- Level: First
- Dimensions: 8.11 x 4.11
Breakfast room nook
- Level: First
- Dimensions: 8.5 x 8.1
Dining room
- Level: First
- Dimensions: 12 x 10.5
Other
- Level: First
- Dimensions: 8.5 x 4.11
Half bath
- Level: First
- Dimensions: 4.9 x 2.11
Kitchen
- Level: First
- Dimensions: 8.9 x 10.11
Laundry
- Level: First
- Dimensions: 8.7 x 5.4
Living room
- Level: First
- Dimensions: 15.11 x 19.1
Screened porch
- Level: First
- Dimensions: 8 x 10
Sunroom
- Level: First
- Dimensions: 12 x 15
Heating
- Central, Fireplace(s)
Cooling
- Central Air
Features
- Has fireplace: Yes
- Fireplace features: Gas
Interior area
- Total structure area: 1,842
- Total interior livable area: 1,842 sqft
Property
Parking
- Total spaces: 2
- Parking features: Garage
- Garage spaces: 2
Features
- Levels: One
- Stories: 1
- Patio & porch: Porch, Screened
- Fencing: Partial
Lot
- Size: 2.20 Acres
- Dimensions: 280 x 337 x 280 x 340
Details
- Additional structures: Outbuilding, Workshop
- Parcel number: 000000000020390107
- Special conditions: Listed As-Is
Construction
Type & style
- Home type: SingleFamily
- Architectural style: Ranch
- Property subtype: Single Family Residence
Materials
- Brick
Condition
- New construction: No
- Year built: 1994
Community & neighborhood
Location
- Region: Chipley
- Subdivision: Glen Arden Estates
Other
Other facts
- Road surface type: Gravel
Price history
| Date | Event | Price |
|---|---|---|
| 5/30/2025 | Sold | $295,000-1.6%$160/sqft |
Source: | ||
| 5/26/2025 | Pending sale | $299,900$163/sqft |
Source: | ||
| 5/24/2025 | Contingent | $299,900$163/sqft |
Source: | ||
| 5/19/2025 | Listed for sale | $299,900$163/sqft |
Source: | ||
| 5/18/2025 | Contingent | $299,900$163/sqft |
Source: | ||
Public tax history
| Year | Property taxes | Tax assessment |
|---|---|---|
| 2025 | -- | $127,006 +2.9% |
| 2024 | $1,113 +2.9% | $123,427 +3% |
| 2023 | $1,081 +3.7% | $119,832 +3% |
Find assessor info on the county website
Neighborhood: 32428
Nearby schools
GreatSchools rating
- 4/10Kate M. Smith Elementary SchoolGrades: PK-5Distance: 1 mi
- 7/10Roulhac Middle SchoolGrades: 6-8Distance: 0.9 mi
- 4/10Chipley High SchoolGrades: 9-12Distance: 0.9 mi
Get pre-qualified for a loan
At Zillow Home Loans, we can pre-qualify you in as little as 5 minutes with no impact to your credit score.An equal housing lender. NMLS #10287.
Sell with ease on Zillow
Get a Zillow Showcase℠ listing at no additional cost and you could sell for —faster.
$287,200
2% more+$5,744
With Zillow Showcase(estimated)$292,944

