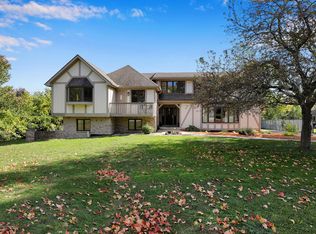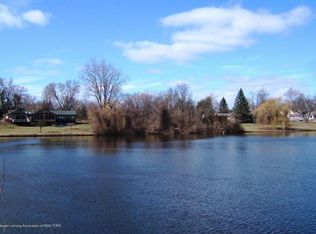Sold for $525,000
$525,000
1627 Packard Rd, Lansing, MI 48917
4beds
5,084sqft
Single Family Residence
Built in 1994
0.85 Acres Lot
$620,800 Zestimate®
$103/sqft
$4,842 Estimated rent
Home value
$620,800
$534,000 - $726,000
$4,842/mo
Zestimate® history
Loading...
Owner options
Explore your selling options
What's special
Welcome to 1627 Packard, a custom-built brick ranch nestled on the Grand River. This home offers stunning waterfront views from every bedroom and sits on nearly an acre of land. You'll find an open concept floor plan that enhances the spaciousness and flow of the living area. The large living room features a beautiful stone fireplace The kitchen boasts Corian countertops and plenty of storage space. Constructed w/insulated concrete foam foundation and specially reinforced trusses ensuring durability. The large primary bedroom has its own ensuite bathroom and walk-in closets. Oak doors, trim, and staircase add a classic touch, creating a warm and inviting atmosphere. Welcome to 1627 Packard, a custom-built brick ranch nestled on the banks of the Grand River. This home offers stunning waterfront views from every bedroom and sits on nearly an acre of land. You'll find an open concept floor plan that enhances the spaciousness and flow of the living area. The large living room features a beautiful stone fireplace, making it a perfect gathering spot for family and friends. The kitchen is ideal for cooking and entertaining, with Corian countertops and plenty of storage space. The home is built with insulated concrete and specially reinforced trusses, ensuring durability. The primary bedroom is a retreat with its own ensuite bathroom and walk-in closets. Oak doors, trim, and staircase add a classic touch, creating a warm and inviting atmosphere. Whether you're relaxing indoors or enjoying the river views outside, 1627 Packard offers a peaceful and luxurious lifestyle.
Zillow last checked: 8 hours ago
Listing updated: December 10, 2024 at 02:02pm
Listed by:
Marci Murphy 517-749-1066,
Keller Williams Realty Lansing
Bought with:
Joseph Vitale, 6506045566
Century 21 Affiliated
Source: Greater Lansing AOR,MLS#: 281664
Facts & features
Interior
Bedrooms & bathrooms
- Bedrooms: 4
- Bathrooms: 3
- Full bathrooms: 3
Primary bedroom
- Level: First
- Area: 339.81 Square Feet
- Dimensions: 14.1 x 24.1
Bedroom 2
- Level: First
- Area: 220.15 Square Feet
- Dimensions: 11.9 x 18.5
Bedroom 3
- Level: Basement
- Area: 218.96 Square Feet
- Dimensions: 18.4 x 11.9
Bedroom 4
- Level: Basement
- Area: 370.83 Square Feet
- Dimensions: 14.1 x 26.3
Primary bathroom
- Level: First
- Area: 295.93 Square Feet
- Dimensions: 10.1 x 29.3
Bathroom 1
- Level: First
- Area: 138.04 Square Feet
- Dimensions: 11.6 x 11.9
Dining room
- Level: First
- Area: 203.58 Square Feet
- Dimensions: 11.7 x 17.4
Family room
- Level: Basement
- Area: 656.32 Square Feet
- Dimensions: 29.3 x 22.4
Kitchen
- Level: First
- Area: 375.3 Square Feet
- Dimensions: 27 x 13.9
Laundry
- Level: First
- Area: 65.36 Square Feet
- Dimensions: 7.6 x 8.6
Living room
- Level: First
- Area: 782 Square Feet
- Dimensions: 23 x 34
Other
- Level: Basement
- Area: 683.5 Square Feet
- Dimensions: 22.7 x 30.11
Other
- Level: Basement
- Area: 308.88 Square Feet
- Dimensions: 10.8 x 28.6
Heating
- Forced Air, Natural Gas
Cooling
- Central Air
Appliances
- Included: Microwave, Double Oven, Dishwasher
- Laundry: Laundry Room, Main Level
Features
- Bar, Cathedral Ceiling(s), Ceiling Fan(s), Chandelier, Double Vanity, Entrance Foyer, Natural Woodwork, Open Floorplan, Pantry, Recessed Lighting, Walk-In Closet(s)
- Flooring: Carpet, Ceramic Tile, Hardwood
- Windows: Double Pane Windows
- Basement: Finished,Full,Sump Pump,Walk-Out Access
- Has fireplace: Yes
- Fireplace features: Gas, Family Room, Living Room, Wood Burning
Interior area
- Total structure area: 5,284
- Total interior livable area: 5,084 sqft
- Finished area above ground: 2,684
- Finished area below ground: 2,400
Property
Parking
- Total spaces: 2
- Parking features: Attached, Overhead Storage, Oversized, Paver Block
- Attached garage spaces: 2
Features
- Levels: One
- Stories: 1
- Patio & porch: Deck
- Pool features: None
- Has spa: Yes
- Spa features: Bath
- Fencing: None
- Has view: Yes
- View description: River
- Has water view: Yes
- Water view: River
- Waterfront features: River Front
- Body of water: Grand River
- Frontage type: River
Lot
- Size: 0.85 Acres
- Dimensions: 208 x 178
- Features: Back Yard, Landscaped, Waterfront
Details
- Additional structures: Shed(s)
- Foundation area: 2600
- Parcel number: 33210119326006
- Zoning description: Zoning
- Other equipment: None
Construction
Type & style
- Home type: SingleFamily
- Architectural style: Ranch
- Property subtype: Single Family Residence
Materials
- Brick
- Roof: Shingle
Condition
- Year built: 1994
Utilities & green energy
- Electric: 150 Amp Service
- Sewer: Public Sewer
- Water: Public
- Utilities for property: Water Connected, Sewer Connected, Natural Gas Connected, High Speed Internet Available, Electricity Connected, Cable Available
Community & neighborhood
Security
- Security features: Smoke Detector(s)
Location
- Region: Lansing
- Subdivision: Waverly Hills
Other
Other facts
- Listing terms: Cash,Conventional
- Road surface type: Asphalt
Price history
| Date | Event | Price |
|---|---|---|
| 12/6/2024 | Sold | $525,000-2.8%$103/sqft |
Source: | ||
| 11/22/2024 | Contingent | $540,000$106/sqft |
Source: | ||
| 11/20/2024 | Price change | $540,000-6.1%$106/sqft |
Source: | ||
| 11/11/2024 | Listed for sale | $575,000$113/sqft |
Source: | ||
| 11/4/2024 | Contingent | $575,000$113/sqft |
Source: | ||
Public tax history
Tax history is unavailable.
Neighborhood: 48917
Nearby schools
GreatSchools rating
- 3/10East Intermediate SchoolGrades: 5-6Distance: 1.2 mi
- 3/10Waverly Middle SchoolGrades: 5-8Distance: 1.6 mi
- 6/10Waverly Senior High SchoolGrades: 9-12Distance: 1.7 mi
Schools provided by the listing agent
- High: Waverly
Source: Greater Lansing AOR. This data may not be complete. We recommend contacting the local school district to confirm school assignments for this home.
Get pre-qualified for a loan
At Zillow Home Loans, we can pre-qualify you in as little as 5 minutes with no impact to your credit score.An equal housing lender. NMLS #10287.
Sell for more on Zillow
Get a Zillow Showcase℠ listing at no additional cost and you could sell for .
$620,800
2% more+$12,416
With Zillow Showcase(estimated)$633,216

