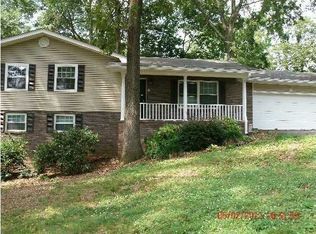Sold for $334,900
$334,900
1627 Shadwick Cemetery Rd, Hixson, TN 37343
3beds
2,170sqft
Single Family Residence
Built in 1972
0.28 Acres Lot
$364,900 Zestimate®
$154/sqft
$2,314 Estimated rent
Home value
$364,900
$343,000 - $387,000
$2,314/mo
Zestimate® history
Loading...
Owner options
Explore your selling options
What's special
Welcome to this charming 3-bedroom, 2.5-bath split-level home, located in the heart of Middle Valley. Offering a blend of comfort and potential, this home is perfect for those looking to enjoy suburban living with the convenience of nearby amenities.
On the upper level, you'll find a spacious living area with plenty of natural light, a cozy kitchen, and a dining room that overlooks the backyard. The primary bedroom features its own ensuite bathroom for added privacy, while two additional bedrooms share a full bathroom.
Downstairs, the versatile lower level provides extra living space with a half bath, perfect for a family room, home office, or recreational area. Step outside to enjoy the large backyard with an in-ground pool, offering the perfect spot for summer relaxation and entertaining.
This home also features mature trees and landscaping that enhance the overall curb appeal. With a bit of personal touch, this property could become the perfect family retreat.
Don't miss your chance to make this home yours—schedule your private tour today!
Zillow last checked: 8 hours ago
Listing updated: June 16, 2025 at 12:28pm
Listed by:
Joe Leffew 423-432-6869,
Keller Williams Realty
Bought with:
Neal C Spann, 318038
EXP Realty, LLC
Source: Greater Chattanooga Realtors,MLS#: 1501046
Facts & features
Interior
Bedrooms & bathrooms
- Bedrooms: 3
- Bathrooms: 3
- Full bathrooms: 2
- 1/2 bathrooms: 1
Heating
- Electric
Cooling
- Central Air
Features
- Basement: Finished,Partial
- Has fireplace: Yes
Interior area
- Total structure area: 2,170
- Total interior livable area: 2,170 sqft
- Finished area above ground: 1,517
- Finished area below ground: 653
Property
Parking
- Total spaces: 2
- Parking features: Basement, Driveway, Garage
- Attached garage spaces: 2
Features
- Exterior features: Lighting, Rain Gutters
- Pool features: Fenced, In Ground
- Fencing: Back Yard,Chain Link
Lot
- Size: 0.28 Acres
- Dimensions: 96.5 x 136.1
Details
- Parcel number: 092a B 014
- Special conditions: Probate Listing
Construction
Type & style
- Home type: SingleFamily
- Architectural style: Split Level
- Property subtype: Single Family Residence
Materials
- Brick
- Foundation: Block
- Roof: Shingle
Condition
- New construction: No
- Year built: 1972
Utilities & green energy
- Sewer: Septic Tank
- Water: Public
- Utilities for property: Electricity Connected, Water Connected
Community & neighborhood
Location
- Region: Hixson
- Subdivision: Middle Valley Forest
Other
Other facts
- Listing terms: Cash,Conventional,FHA
- Road surface type: Asphalt
Price history
| Date | Event | Price |
|---|---|---|
| 6/13/2025 | Sold | $334,900$154/sqft |
Source: Greater Chattanooga Realtors #1501046 Report a problem | ||
| 5/9/2025 | Contingent | $334,900$154/sqft |
Source: Greater Chattanooga Realtors #1501046 Report a problem | ||
| 4/17/2025 | Price change | $334,900-4.3%$154/sqft |
Source: Greater Chattanooga Realtors #1501046 Report a problem | ||
| 3/1/2025 | Price change | $349,900-1.4%$161/sqft |
Source: Greater Chattanooga Realtors #1501046 Report a problem | ||
| 1/24/2025 | Price change | $354,900-1.4%$164/sqft |
Source: Greater Chattanooga Realtors #1501046 Report a problem | ||
Public tax history
| Year | Property taxes | Tax assessment |
|---|---|---|
| 2024 | $986 | $43,650 |
| 2023 | $986 | $43,650 |
| 2022 | $986 +0.9% | $43,650 |
Find assessor info on the county website
Neighborhood: Middle Valley
Nearby schools
GreatSchools rating
- 6/10Ganns Middle Valley Elementary SchoolGrades: PK-5Distance: 1.1 mi
- 4/10Hixson Middle SchoolGrades: 6-8Distance: 2.1 mi
- 7/10Hixson High SchoolGrades: 9-12Distance: 2 mi
Schools provided by the listing agent
- Elementary: Middle Valley Elementary
- Middle: Hixson Middle
- High: Hixson High
Source: Greater Chattanooga Realtors. This data may not be complete. We recommend contacting the local school district to confirm school assignments for this home.
Get a cash offer in 3 minutes
Find out how much your home could sell for in as little as 3 minutes with a no-obligation cash offer.
Estimated market value$364,900
Get a cash offer in 3 minutes
Find out how much your home could sell for in as little as 3 minutes with a no-obligation cash offer.
Estimated market value
$364,900
