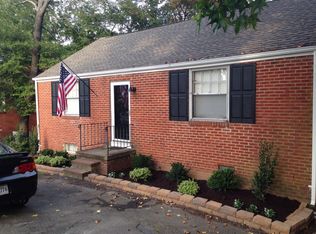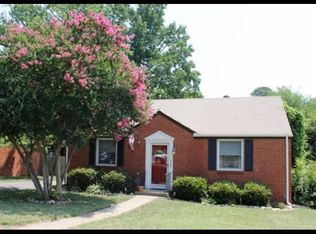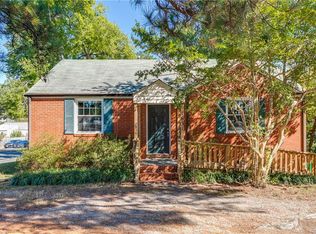Sold for $265,000
$265,000
1627 Skipwith Rd, Henrico, VA 23229
2beds
925sqft
Single Family Residence
Built in 1953
10,506.67 Square Feet Lot
$269,100 Zestimate®
$286/sqft
$1,873 Estimated rent
Home value
$269,100
$248,000 - $291,000
$1,873/mo
Zestimate® history
Loading...
Owner options
Explore your selling options
What's special
Welcome to this charming all-brick rancher nestled in Berkshire Park! This move-in ready home sits on a spacious lot and features a pebble stone walkway leading to a covered concrete stoop with storm door entry, landscape boxes with shrubs, gutters, and a large, open backyard enclosed by a full chain-link fence and newly built back deck. Step inside to a freshly painted interior with refinished hardwood floors throughout. The living room offers warm wood floors, a ceiling fan, and a double folding-door coat closet. Adjacent to the living space is a bright kitchen with a gas four-burner stove, white appliances, side-by-side washer and dryer, and direct access to the brand-new back deck—perfect for entertaining or relaxing outdoors. A dining room with hardwood floors and an overhead light sits just off the kitchen. The full bathroom features a tub/shower combo with tile surround, a single vanity, and an exhaust fan. The first bedroom has hardwood floors and a single-door closet, while the second bedroom also includes hardwood flooring, a single-door closet, and overhead lighting. Additional features include a pull-down attic, hall linen closet, storm doors (front and back), crawl space access under the deck, and hookups for Xfinity. This home also includes an Onan RS12000 whole-house generator. Don’t miss the opportunity to own a well-maintained brick home with recent upgrades and a great backyard—just minutes from shopping, dining, and major roadways!
Zillow last checked: 8 hours ago
Listing updated: July 03, 2025 at 09:26pm
Listed by:
James Strum (804)432-3408,
Long & Foster REALTORS,
Jennifer Stevens 804-920-6023,
Long & Foster REALTORS
Bought with:
Cameron Staples, 0225239510
Long & Foster REALTORS
Source: CVRMLS,MLS#: 2516690 Originating MLS: Central Virginia Regional MLS
Originating MLS: Central Virginia Regional MLS
Facts & features
Interior
Bedrooms & bathrooms
- Bedrooms: 2
- Bathrooms: 1
- Full bathrooms: 1
Primary bedroom
- Description: wood floors, light, single closet door
- Level: First
- Dimensions: 12.0 x 12.0
Bedroom 2
- Description: wood floors, light, single closet door
- Level: First
- Dimensions: 12.0 x 5.0
Dining room
- Description: wood floors, light, flows to kitchen
- Level: First
- Dimensions: 11.6 x 8.6
Other
- Description: Tub & Shower
- Level: First
Kitchen
- Description: Gas Cooking, White App, washer/dryer connections
- Level: First
- Dimensions: 12.0 x 7.0
Living room
- Description: wood floors, double folding closet doors, fan
- Level: First
- Dimensions: 21.6 x 11.6
Heating
- Forced Air, Natural Gas
Cooling
- Gas
Appliances
- Included: Exhaust Fan, Gas Cooking, Gas Water Heater
- Laundry: Washer Hookup, Dryer Hookup
Features
- Bedroom on Main Level, Ceiling Fan(s), Laminate Counters
- Flooring: Laminate, Wood
- Doors: Storm Door(s)
- Has basement: No
- Attic: Pull Down Stairs
- Has fireplace: No
Interior area
- Total interior livable area: 925 sqft
- Finished area above ground: 925
- Finished area below ground: 0
Property
Parking
- Parking features: Driveway, Paved
- Has uncovered spaces: Yes
Features
- Levels: One
- Stories: 1
- Patio & porch: Stoop, Deck
- Exterior features: Deck, Paved Driveway
- Pool features: None
- Fencing: Back Yard,Chain Link,Fenced
Lot
- Size: 10,506 sqft
Details
- Parcel number: 7617457805
- Zoning description: R3
- Other equipment: Generator
Construction
Type & style
- Home type: SingleFamily
- Architectural style: Ranch
- Property subtype: Single Family Residence
Materials
- Brick, Frame
- Roof: Shingle
Condition
- Resale
- New construction: No
- Year built: 1953
Utilities & green energy
- Sewer: Public Sewer
- Water: Public
Community & neighborhood
Location
- Region: Henrico
- Subdivision: Berkshire Park
Other
Other facts
- Ownership: Individuals
- Ownership type: Sole Proprietor
Price history
| Date | Event | Price |
|---|---|---|
| 7/3/2025 | Sold | $265,000-5.4%$286/sqft |
Source: | ||
| 6/19/2025 | Pending sale | $280,000$303/sqft |
Source: | ||
| 6/16/2025 | Listed for sale | $280,000$303/sqft |
Source: | ||
Public tax history
| Year | Property taxes | Tax assessment |
|---|---|---|
| 2025 | $2,019 +5.4% | $243,200 +7.9% |
| 2024 | $1,916 +5.2% | $225,400 +5.2% |
| 2023 | $1,821 +16.5% | $214,200 +16.5% |
Find assessor info on the county website
Neighborhood: Berkshire Park
Nearby schools
GreatSchools rating
- 7/10Three Chopt Elementary SchoolGrades: PK-5Distance: 0.2 mi
- 6/10Tuckahoe Middle SchoolGrades: 6-8Distance: 1.2 mi
- 5/10Freeman High SchoolGrades: 9-12Distance: 1.2 mi
Schools provided by the listing agent
- Elementary: Three Chopt
- Middle: Tuckahoe
- High: Freeman
Source: CVRMLS. This data may not be complete. We recommend contacting the local school district to confirm school assignments for this home.
Get a cash offer in 3 minutes
Find out how much your home could sell for in as little as 3 minutes with a no-obligation cash offer.
Estimated market value$269,100
Get a cash offer in 3 minutes
Find out how much your home could sell for in as little as 3 minutes with a no-obligation cash offer.
Estimated market value
$269,100


