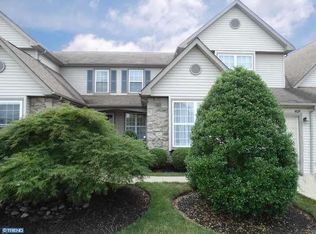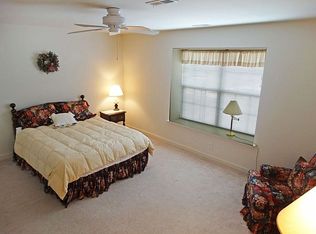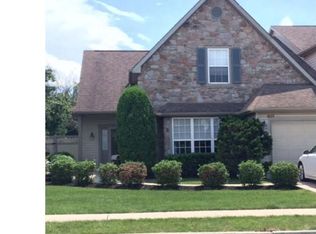Sold for $525,000
$525,000
1627 Yorktown Rd #53, Jamison, PA 18929
3beds
2,058sqft
Townhouse
Built in 1998
-- sqft lot
$562,900 Zestimate®
$255/sqft
$3,032 Estimated rent
Home value
$562,900
$535,000 - $591,000
$3,032/mo
Zestimate® history
Loading...
Owner options
Explore your selling options
What's special
This gorgeous home is located in central Bucks County and has all the amenities you desire. A stone and siding exterior with side entrance is the first hint of elegance that you will find throughout the home. The formal living room features a tray ceiling with crown moldings, ceiling fan, recessed focal lighting, sliding glass door which leads to the patio and much more. The adjacent dining area also enjoys the elegant crown molding and plush carpeting. The eat - in kitchen is bright and cheery with sparkling white cabinetry, tile backsplash, updated appliances, recessed lighting and a large double window for plenty of natural daylight and granite counter tops. The 1st floor master bedroom is spacious and luxurious with tray ceiling, neutral carpeting, ceiling fan / light crown moldings, tall baseboard molding, and dual closets with convenient shelving. The master bath is also spacious and has tile flooring, oversized vanity and easy care fiberglass surround shower with glass door. A 2nd bedroom is located on this main level and has large windows for ample daylight and neutral decor. On the upper level you will find a 3rd bedroom or use this room for an office or hobby room. A storage room with the efficient H.V.A.C. system and open storage space. Keep you car out of the weather in the garage and a parking space in front for a 2nd car. A tranquil view is found out back for privacy and the community center is just steps away. All newer 10 yr smoke detectors installed in September 2022, all ceiling fans have remotes except the kitchen. Newer awning with remote to cover the patio. Home freshly painted, new light fixtures.
Zillow last checked: 8 hours ago
Listing updated: January 03, 2024 at 01:14am
Listed by:
Cathy Shultz 267-718-3468,
RE/MAX Centre Realtors
Bought with:
Adam Reimers, ABR002298
Coldwell Banker Realty
Source: Bright MLS,MLS#: PABU2058542
Facts & features
Interior
Bedrooms & bathrooms
- Bedrooms: 3
- Bathrooms: 2
- Full bathrooms: 2
- Main level bathrooms: 2
- Main level bedrooms: 2
Basement
- Area: 0
Heating
- Forced Air, Natural Gas
Cooling
- Central Air, Electric
Appliances
- Included: Microwave, Dishwasher, Disposal, Self Cleaning Oven, Oven/Range - Electric, Gas Water Heater
- Laundry: Main Level, Laundry Room
Features
- Breakfast Area, Ceiling Fan(s), Crown Molding, Dining Area, Entry Level Bedroom, Floor Plan - Traditional, Eat-in Kitchen, Primary Bath(s), Bathroom - Stall Shower, Recessed Lighting, Bathroom - Tub Shower, Upgraded Countertops, Walk-In Closet(s)
- Flooring: Carpet
- Has basement: No
- Has fireplace: No
Interior area
- Total structure area: 2,058
- Total interior livable area: 2,058 sqft
- Finished area above ground: 2,058
- Finished area below ground: 0
Property
Parking
- Total spaces: 2
- Parking features: Garage Faces Front, Garage Door Opener, Inside Entrance, Oversized, Attached, Driveway
- Attached garage spaces: 1
- Uncovered spaces: 1
Accessibility
- Accessibility features: 2+ Access Exits
Features
- Levels: One and One Half
- Stories: 1
- Patio & porch: Patio
- Pool features: None
Details
- Additional structures: Above Grade, Below Grade
- Parcel number: 51005038053
- Zoning: R1
- Special conditions: Standard
Construction
Type & style
- Home type: Townhouse
- Architectural style: Colonial
- Property subtype: Townhouse
Materials
- Frame, Stone
- Foundation: Slab
- Roof: Shingle
Condition
- Excellent
- New construction: No
- Year built: 1998
Utilities & green energy
- Electric: 200+ Amp Service
- Sewer: Public Sewer
- Water: Public
Community & neighborhood
Security
- Security features: Carbon Monoxide Detector(s), Security System, Fire Sprinkler System, Smoke Detector(s)
Senior living
- Senior community: Yes
Location
- Region: Jamison
- Subdivision: Yorktown
- Municipality: WARWICK TWP
HOA & financial
HOA
- Has HOA: No
- Amenities included: Clubhouse
- Services included: Common Area Maintenance, Maintenance Structure, Health Club, Maintenance Grounds, Snow Removal, Trash
- Association name: Yorktown Condominium Association
Other fees
- Condo and coop fee: $330 monthly
Other
Other facts
- Listing agreement: Exclusive Right To Sell
- Listing terms: Cash,Conventional
- Ownership: Fee Simple
Price history
| Date | Event | Price |
|---|---|---|
| 1/3/2024 | Sold | $525,000$255/sqft |
Source: | ||
| 11/12/2023 | Pending sale | $525,000$255/sqft |
Source: | ||
| 10/20/2023 | Price change | $525,000-1.9%$255/sqft |
Source: | ||
| 10/4/2023 | Listed for sale | $535,000+2.9%$260/sqft |
Source: | ||
| 9/27/2022 | Sold | $519,900$253/sqft |
Source: | ||
Public tax history
| Year | Property taxes | Tax assessment |
|---|---|---|
| 2025 | $5,738 | $31,700 |
| 2024 | $5,738 +7.4% | $31,700 |
| 2023 | $5,343 +1.1% | $31,700 |
Find assessor info on the county website
Neighborhood: 18929
Nearby schools
GreatSchools rating
- 8/10Jamison El SchoolGrades: K-6Distance: 0.7 mi
- 8/10Tamanend Middle SchoolGrades: 7-9Distance: 1.9 mi
- 10/10Central Bucks High School-SouthGrades: 10-12Distance: 3.7 mi
Schools provided by the listing agent
- District: Central Bucks
Source: Bright MLS. This data may not be complete. We recommend contacting the local school district to confirm school assignments for this home.
Get a cash offer in 3 minutes
Find out how much your home could sell for in as little as 3 minutes with a no-obligation cash offer.
Estimated market value$562,900
Get a cash offer in 3 minutes
Find out how much your home could sell for in as little as 3 minutes with a no-obligation cash offer.
Estimated market value
$562,900


