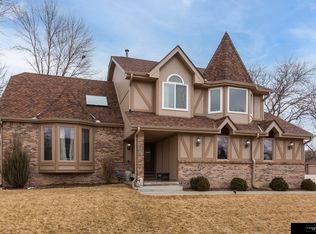Sold for $430,000
$430,000
16271 Rolling Ridge Rd, Omaha, NE 68135
5beds
3,791sqft
Single Family Residence
Built in 1988
10,454.4 Square Feet Lot
$468,200 Zestimate®
$113/sqft
$3,362 Estimated rent
Home value
$468,200
$445,000 - $492,000
$3,362/mo
Zestimate® history
Loading...
Owner options
Explore your selling options
What's special
With almost 4,000 sq ft of living space and five bedrooms and four bathrooms, this two-story home in desirable South Shore Heights is the perfect spot for anyone looking to make a move. Enjoy hosting family gatherings in an updated eat-in kitchen with granite countertops, new stainless steel appliances, brick fireplace - all accompanied by views of the backyard retreat! Backyard has a new gazebo and patio furniture plus low maintenance composite decking! The primary bedroom suite offers double vanity sinks as well as separate soaker tub/shower combo alongside dual walk-in closets. Plus buyers benefit from a newer DaVini roof that's top quality! Minutes away from Lake Zorinsky trails & more...don't wait another minute; schedule your showing now to call this spacious house YOUR HOME!
Zillow last checked: 8 hours ago
Listing updated: November 06, 2023 at 04:01pm
Listed by:
Jessica Walker 402-707-4275,
Better Homes and Gardens R.E.
Bought with:
Liz Hagestad, 20200896
BHHS Ambassador Real Estate
Source: GPRMLS,MLS#: 22303696
Facts & features
Interior
Bedrooms & bathrooms
- Bedrooms: 5
- Bathrooms: 4
- Full bathrooms: 2
- 3/4 bathrooms: 1
- 1/2 bathrooms: 1
- Main level bathrooms: 1
Primary bedroom
- Features: Wall/Wall Carpeting, Ceiling Fan(s), Walk-In Closet(s)
- Level: Second
- Area: 283.2
- Dimensions: 16 x 17.7
Bedroom 2
- Features: Wall/Wall Carpeting
- Level: Second
- Area: 139.86
- Dimensions: 11.1 x 12.6
Bedroom 3
- Features: Wall/Wall Carpeting
- Level: Second
- Area: 133.2
- Dimensions: 11.1 x 12
Bedroom 4
- Features: Wall/Wall Carpeting
- Level: Second
- Area: 154
- Dimensions: 11 x 14
Bedroom 5
- Features: Wall/Wall Carpeting, Walk-In Closet(s)
- Level: Basement
Primary bathroom
- Features: Full
Dining room
- Features: Wood Floor
- Level: Main
- Area: 123.22
- Dimensions: 12.2 x 10.1
Family room
- Features: Wall/Wall Carpeting, Fireplace, Balcony/Deck
- Level: Main
- Area: 275.66
- Dimensions: 17.9 x 15.4
Kitchen
- Features: Ceramic Tile Floor
- Level: Main
- Area: 332.74
- Dimensions: 25.4 x 13.1
Living room
- Features: Wall/Wall Carpeting
- Level: Main
- Area: 147.4
- Dimensions: 11 x 13.4
Basement
- Area: 1252
Heating
- Natural Gas, Forced Air
Cooling
- Central Air
Appliances
- Included: Oven, Refrigerator, Washer, Dishwasher, Dryer
Features
- Basement: Finished
- Number of fireplaces: 1
- Fireplace features: Family Room
Interior area
- Total structure area: 3,791
- Total interior livable area: 3,791 sqft
- Finished area above ground: 2,635
- Finished area below ground: 1,156
Property
Parking
- Total spaces: 3
- Parking features: Attached
- Attached garage spaces: 3
Features
- Levels: Two
- Patio & porch: Deck
- Fencing: None
Lot
- Size: 10,454 sqft
- Dimensions: 108 x 97
- Features: Up to 1/4 Acre.
Details
- Additional structures: Gazebo
- Parcel number: 2239395244
Construction
Type & style
- Home type: SingleFamily
- Property subtype: Single Family Residence
Materials
- Foundation: Block
Condition
- Not New and NOT a Model
- New construction: No
- Year built: 1988
Utilities & green energy
- Sewer: Public Sewer
- Water: Public
Community & neighborhood
Location
- Region: Omaha
- Subdivision: South Shore Heights
HOA & financial
HOA
- Has HOA: Yes
- HOA fee: $40 annually
Other
Other facts
- Listing terms: VA Loan,FHA,Conventional,Cash
- Ownership: Fee Simple
Price history
| Date | Event | Price |
|---|---|---|
| 4/5/2023 | Sold | $430,000-2.3%$113/sqft |
Source: | ||
| 3/5/2023 | Pending sale | $440,000$116/sqft |
Source: | ||
| 3/3/2023 | Listed for sale | $440,000+6%$116/sqft |
Source: | ||
| 9/17/2022 | Listing removed | -- |
Source: BHHS broker feed Report a problem | ||
| 8/9/2022 | Pending sale | $415,000+4.8%$109/sqft |
Source: BHHS broker feed #22212069 Report a problem | ||
Public tax history
| Year | Property taxes | Tax assessment |
|---|---|---|
| 2025 | -- | $437,000 +15.3% |
| 2024 | $6,243 -17.3% | $379,100 |
| 2023 | $7,547 +6.2% | $379,100 +12.7% |
Find assessor info on the county website
Neighborhood: South Shore Heights
Nearby schools
GreatSchools rating
- 7/10Willowdale Elementary SchoolGrades: PK-5Distance: 0.7 mi
- 7/10Russell Middle SchoolGrades: 6-8Distance: 0.9 mi
- 9/10Millard West High SchoolGrades: 9-12Distance: 1.5 mi
Schools provided by the listing agent
- Elementary: Willowdale
- Middle: Russell
- High: Millard West
- District: Millard
Source: GPRMLS. This data may not be complete. We recommend contacting the local school district to confirm school assignments for this home.
Get pre-qualified for a loan
At Zillow Home Loans, we can pre-qualify you in as little as 5 minutes with no impact to your credit score.An equal housing lender. NMLS #10287.
Sell for more on Zillow
Get a Zillow Showcase℠ listing at no additional cost and you could sell for .
$468,200
2% more+$9,364
With Zillow Showcase(estimated)$477,564
