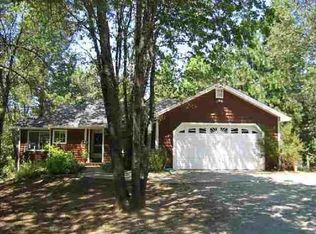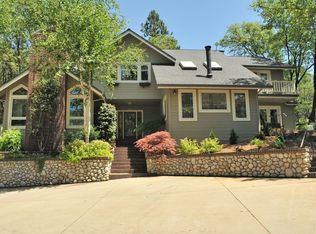Closed
$750,000
16277 Bush Rd, Nevada City, CA 95959
3beds
2,297sqft
Single Family Residence
Built in 1983
5.04 Acres Lot
$745,700 Zestimate®
$327/sqft
$3,477 Estimated rent
Home value
$745,700
$679,000 - $820,000
$3,477/mo
Zestimate® history
Loading...
Owner options
Explore your selling options
What's special
Welcome to a rare retreat just 7 minutes from downtown Nevada City, where nature, craftsmanship, and comfort converge across 5 artfully landscaped acres. Originally a two-room cabin, this home was remodeled under the vision of acclaimed architect Karin Payson. Once home to author Hyemeyohsts Storm, the land is a place of peace and reflection. The covered porch invites you into an open-concept living space with wide-plank hardwood floors beneath skylit ceilings. Fleetwood windows frame garden views, and French doors open to outdoor living spaces, including a tranquil ornamental pond. The chef's kitchen features Caesarstone countertops, custom maple cabinetry, and 2024 appliances. An East Coast-style hydronic wall heating system ensures cozy winters, while a Generac generator provides year-round comfort. Outdoors, a fully fenced English garden, winding walking trails, and multiple sitting areas await. A dedicated campsite with water and electricity is perfect for summer guests. The artisan guest cabin offers flexible space, and high-speed internet makes working from home a breeze. Located in a Fire Wise community with emergency access, this property offers privacy and peace of mind. This is more than home, it's a sanctuary ready for its next stewards.
Zillow last checked: 8 hours ago
Listing updated: May 12, 2025 at 02:25pm
Listed by:
Gregory Sharp DRE #00865501 530-263-8009,
Coldwell Banker Grass Roots Realty
Bought with:
Kellie Frawley, DRE #02238313
Keller Williams Realty Gold Country
Source: MetroList Services of CA,MLS#: 225029436Originating MLS: MetroList Services, Inc.
Facts & features
Interior
Bedrooms & bathrooms
- Bedrooms: 3
- Bathrooms: 3
- Full bathrooms: 2
- Partial bathrooms: 1
Primary bedroom
- Features: Walk-In Closet, Outside Access, Sitting Area
Primary bathroom
- Features: Shower Stall(s), Double Vanity, Tile
Dining room
- Features: Skylight(s), Dining/Living Combo
Kitchen
- Features: Other Counter, Kitchen Island, Stone Counters
Heating
- Radiant
Cooling
- None
Appliances
- Included: Free-Standing Gas Range, Free-Standing Refrigerator, Dishwasher, Microwave
- Laundry: Laundry Room, Inside Room
Features
- Flooring: Carpet, Wood
- Windows: Skylight(s)
- Has fireplace: No
Interior area
- Total interior livable area: 2,297 sqft
Property
Parking
- Parking features: No Garage
- Has uncovered spaces: Yes
Features
- Stories: 1
- Fencing: Partial
Lot
- Size: 5.04 Acres
- Features: Sprinklers In Front, Sprinklers In Rear, Private, Shape Regular, Landscape Back, Landscape Front
Details
- Additional structures: Shed(s), Storage, Guest House
- Parcel number: 034190019000
- Zoning description: SFR
- Special conditions: Standard
- Other equipment: Generator, Water Filter System
Construction
Type & style
- Home type: SingleFamily
- Architectural style: Ranch,Contemporary
- Property subtype: Single Family Residence
Materials
- Wood
- Foundation: Raised, Slab
- Roof: Composition
Condition
- Year built: 1983
Utilities & green energy
- Sewer: Septic System
- Water: Well
- Utilities for property: Propane Tank Owned, Electric
Community & neighborhood
Location
- Region: Nevada City
Other
Other facts
- Road surface type: Paved, Gravel
Price history
| Date | Event | Price |
|---|---|---|
| 5/12/2025 | Sold | $750,000+1.4%$327/sqft |
Source: MetroList Services of CA #225029436 Report a problem | ||
| 4/10/2025 | Pending sale | $740,000$322/sqft |
Source: MetroList Services of CA #225029436 Report a problem | ||
| 4/4/2025 | Listed for sale | $740,000$322/sqft |
Source: MetroList Services of CA #225029436 Report a problem | ||
Public tax history
| Year | Property taxes | Tax assessment |
|---|---|---|
| 2025 | $5,808 +2.2% | $536,563 +2% |
| 2024 | $5,681 +2% | $526,043 +2% |
| 2023 | $5,568 +2.1% | $515,729 +2% |
Find assessor info on the county website
Neighborhood: 95959
Nearby schools
GreatSchools rating
- 6/10Seven Hills Intermediate SchoolGrades: 4-8Distance: 3.2 mi
- 7/10Nevada Union High SchoolGrades: 9-12Distance: 4.8 mi
- 7/10Deer Creek Elementary SchoolGrades: K-3Distance: 3.4 mi

Get pre-qualified for a loan
At Zillow Home Loans, we can pre-qualify you in as little as 5 minutes with no impact to your credit score.An equal housing lender. NMLS #10287.

