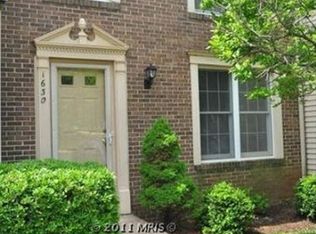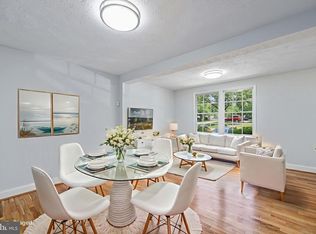Sold for $630,000
$630,000
1628 Barnstead Dr, Reston, VA 20194
3beds
1,830sqft
Townhouse
Built in 1984
1,848 Square Feet Lot
$637,700 Zestimate®
$344/sqft
$3,514 Estimated rent
Home value
$637,700
$599,000 - $676,000
$3,514/mo
Zestimate® history
Loading...
Owner options
Explore your selling options
What's special
Awesome 3-level, end unit town home backing to parkland! This COMPLETELY renovated 3 bedroom, 4 bath (2 full & 2 half) gem is nestled in a peaceful cluster combining privacy with unbeatable proximity to the Reston Town Center, North Point Shopping Center, the Metro, bike trails and more. With over 1830 square feet of finished space on three levels, this home is a perfect retreat for everyday living and entertaining. This unit a classy renovated kitchen, updated baths, abundance of windows, NEW luxury vinyl plank flooring, NEW recessed lighting and an end unit location with plenty of guest parking. An open foyer welcomes you into the living room where twin windows allow sunlight to illuminate the space. The updated kitchen is sure to please with gleaming quartz countertops, modern/sleek cabinetry, and BRAND NEW stainless steel appliances. Ascend the staircase to the light-filled primary suite with a walk-in closet and an en-suite bath with an updated shower and vanity. Down the hall, two additional bright and cheerful bedrooms, with generous closet space, share a well-appointed and renovated full bath. The lower level recreation room offers space for an office, games, media, and simple relaxation. The walkout basement provides easy access to the newly stained deck. Both the main level and lower level are equipped with updated powder rooms. The lower level also includes ample storage space and is home to the washer/dryer laundry area. You won't be disappointed! System Updates: HVAC – 2020 Roof - 2021 Hot Water Heater - 2022 Back Windows - 2025 Washer/Dryer - 2025 Kitchen Appliance Package - 2025
Zillow last checked: 8 hours ago
Listing updated: October 21, 2025 at 03:14am
Listed by:
Allie Chamberlain 703-861-7229,
Samson Properties
Bought with:
Anthony Ford, SP98378077
Long & Foster Real Estate, Inc.
Source: Bright MLS,MLS#: VAFX2261464
Facts & features
Interior
Bedrooms & bathrooms
- Bedrooms: 3
- Bathrooms: 4
- Full bathrooms: 2
- 1/2 bathrooms: 2
- Main level bathrooms: 1
Primary bedroom
- Features: Flooring - Luxury Vinyl Plank, Recessed Lighting, Walk-In Closet(s)
- Level: Upper
- Dimensions: 14 X 13
Bedroom 2
- Features: Flooring - Luxury Vinyl Plank, Recessed Lighting
- Level: Upper
- Dimensions: 11 X 10
Bedroom 3
- Features: Flooring - Luxury Vinyl Plank, Recessed Lighting
- Level: Upper
- Dimensions: 10 X 9
Primary bathroom
- Features: Bathroom - Stall Shower
- Level: Upper
Dining room
- Features: Flooring - Luxury Vinyl Plank, Recessed Lighting
- Level: Main
- Dimensions: 13 X 9
Other
- Features: Bathroom - Tub Shower
- Level: Upper
Kitchen
- Features: Flooring - Luxury Vinyl Plank, Recessed Lighting, Countertop(s) - Quartz
- Level: Main
- Dimensions: 13 X 10
Living room
- Features: Flooring - Luxury Vinyl Plank, Recessed Lighting
- Level: Main
- Dimensions: 15 X 13
Recreation room
- Features: Fireplace - Electric, Flooring - Luxury Vinyl Plank, Recessed Lighting
- Level: Lower
Heating
- Heat Pump, Electric
Cooling
- Central Air, Electric
Appliances
- Included: Dishwasher, Disposal, Exhaust Fan, Oven/Range - Electric, Refrigerator, Microwave, Washer, Dryer, Electric Water Heater
Features
- Kitchen - Table Space, Dining Area, Built-in Features, Floor Plan - Traditional, Recessed Lighting, Pantry, Walk-In Closet(s)
- Basement: Exterior Entry,Rear Entrance,Finished,Walk-Out Access
- Number of fireplaces: 1
Interior area
- Total structure area: 1,830
- Total interior livable area: 1,830 sqft
- Finished area above ground: 1,220
- Finished area below ground: 610
Property
Parking
- Parking features: Parking Lot
Accessibility
- Accessibility features: None
Features
- Levels: Three
- Stories: 3
- Patio & porch: Deck
- Exterior features: Sidewalks
- Pool features: Community
- Has view: Yes
- View description: Trees/Woods
Lot
- Size: 1,848 sqft
- Features: Backs to Trees
Details
- Additional structures: Above Grade, Below Grade
- Parcel number: 0113 08050079
- Zoning: 372
- Special conditions: Standard
Construction
Type & style
- Home type: Townhouse
- Architectural style: Colonial
- Property subtype: Townhouse
Materials
- Aluminum Siding
- Foundation: Permanent
- Roof: Composition
Condition
- New construction: No
- Year built: 1984
Utilities & green energy
- Sewer: Public Septic, Public Sewer
- Water: Public
Community & neighborhood
Location
- Region: Reston
- Subdivision: Reston
HOA & financial
HOA
- Has HOA: Yes
- HOA fee: $300 quarterly
- Amenities included: Bike Trail, Jogging Path, Pool, Tot Lots/Playground
- Services included: Reserve Funds, Road Maintenance, Snow Removal, Trash
- Association name: CONCORD GREEN CLUSTER
Other
Other facts
- Listing agreement: Exclusive Right To Sell
- Ownership: Fee Simple
Price history
| Date | Event | Price |
|---|---|---|
| 10/17/2025 | Sold | $630,000+1.8%$344/sqft |
Source: | ||
| 9/22/2025 | Contingent | $619,000$338/sqft |
Source: | ||
| 9/16/2025 | Listed for sale | $619,000+42.3%$338/sqft |
Source: | ||
| 7/21/2025 | Sold | $435,000+122.5%$238/sqft |
Source: Public Record Report a problem | ||
| 6/22/2001 | Sold | $195,500+43.2%$107/sqft |
Source: Public Record Report a problem | ||
Public tax history
| Year | Property taxes | Tax assessment |
|---|---|---|
| 2025 | $6,210 +3% | $516,240 +3.2% |
| 2024 | $6,031 +11.4% | $500,250 +8.7% |
| 2023 | $5,412 +5.1% | $460,410 +6.4% |
Find assessor info on the county website
Neighborhood: 20194
Nearby schools
GreatSchools rating
- 5/10Armstrong Elementary SchoolGrades: PK-6Distance: 0.4 mi
- 5/10Herndon Middle SchoolGrades: 7-8Distance: 2.1 mi
- 3/10Herndon High SchoolGrades: 9-12Distance: 1.3 mi
Schools provided by the listing agent
- Elementary: Armstrong
- Middle: Herndon
- High: Herndon
- District: Fairfax County Public Schools
Source: Bright MLS. This data may not be complete. We recommend contacting the local school district to confirm school assignments for this home.
Get a cash offer in 3 minutes
Find out how much your home could sell for in as little as 3 minutes with a no-obligation cash offer.
Estimated market value$637,700
Get a cash offer in 3 minutes
Find out how much your home could sell for in as little as 3 minutes with a no-obligation cash offer.
Estimated market value
$637,700

