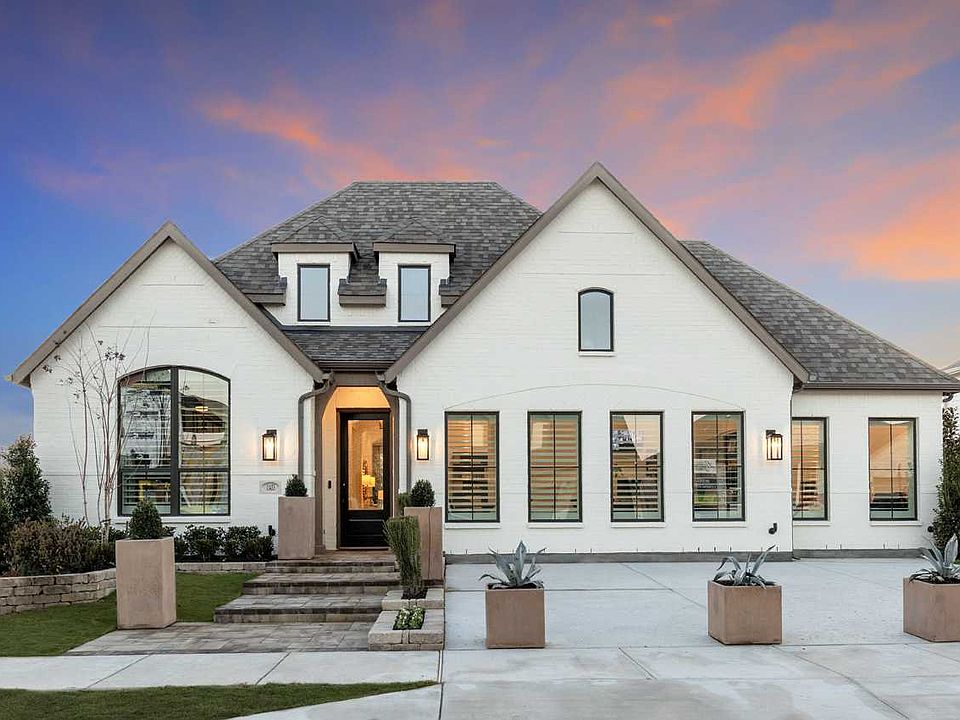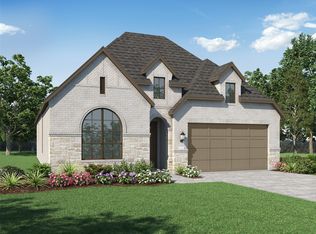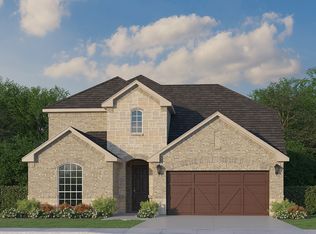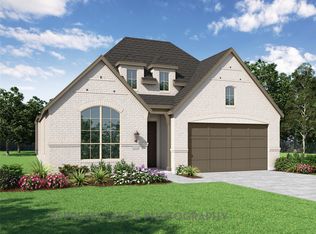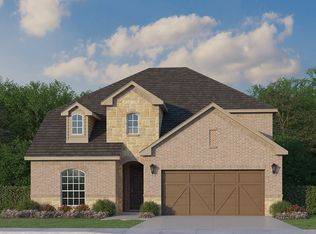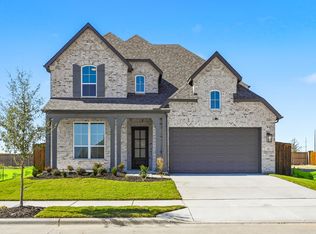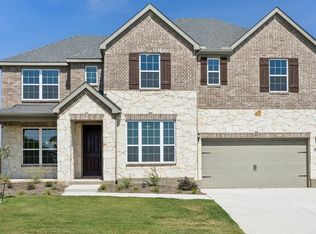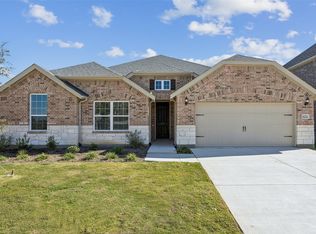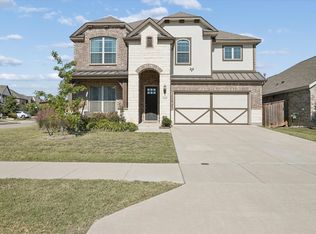1628 Gimlet Ln, Haslet, TX 76052
What's special
- 153 days |
- 66 |
- 2 |
Zillow last checked: 8 hours ago
Listing updated: November 10, 2025 at 09:00am
Dina Verteramo 0523468 888-524-3182,
HIGHLAND HOMES REALTY
Travel times
Schedule tour
Select your preferred tour type — either in-person or real-time video tour — then discuss available options with the builder representative you're connected with.
Facts & features
Interior
Bedrooms & bathrooms
- Bedrooms: 4
- Bathrooms: 4
- Full bathrooms: 4
Primary bedroom
- Features: Garden Tub/Roman Tub, Walk-In Closet(s)
- Level: First
- Dimensions: 16 x 14
Bedroom
- Level: First
- Dimensions: 1 x 1
Bedroom
- Level: Second
- Dimensions: 12 x 11
Bedroom
- Level: Second
- Dimensions: 12 x 12
Bonus room
- Level: Second
- Dimensions: 18 x 11
Dining room
- Level: First
- Dimensions: 18 x 11
Kitchen
- Features: Eat-in Kitchen, Kitchen Island, Pantry, Walk-In Pantry
- Level: First
- Dimensions: 11 x 9
Living room
- Level: First
- Dimensions: 18 x 14
Living room
- Level: Second
- Dimensions: 18 x 11
Utility room
- Level: First
- Dimensions: 9 x 6
Heating
- Central, Fireplace(s), Natural Gas, Zoned
Cooling
- Attic Fan, Central Air, Ceiling Fan(s), Zoned
Appliances
- Included: Dishwasher, Gas Cooktop, Disposal, Tankless Water Heater, Vented Exhaust Fan
Features
- Decorative/Designer Lighting Fixtures, Eat-in Kitchen, High Speed Internet, Kitchen Island, Open Floorplan, Smart Home, Cable TV, Walk-In Closet(s)
- Flooring: Carpet, Ceramic Tile, Luxury Vinyl Plank
- Has basement: No
- Number of fireplaces: 1
- Fireplace features: Circulating, Glass Doors, Gas Log, Living Room, Masonry, Ventless
Interior area
- Total interior livable area: 2,699 sqft
Video & virtual tour
Property
Parking
- Total spaces: 2
- Parking features: Door-Single, Garage, Garage Door Opener
- Attached garage spaces: 2
Features
- Levels: Two
- Stories: 2
- Patio & porch: Covered
- Exterior features: Rain Gutters
- Pool features: None, Community
- Fencing: Brick,Full,Gate,Wood
Lot
- Size: 6,011.28 Square Feet
- Features: Greenbelt, Subdivision, Sprinkler System
Details
- Parcel number: 1628 Gimlet
Construction
Type & style
- Home type: SingleFamily
- Architectural style: Traditional,Detached
- Property subtype: Single Family Residence
Materials
- Brick
- Foundation: Slab
- Roof: Composition
Condition
- New construction: Yes
- Year built: 2025
Details
- Builder name: Highland Homes
Utilities & green energy
- Sewer: Public Sewer
- Water: Public
- Utilities for property: Sewer Available, Water Available, Cable Available
Green energy
- Energy efficient items: Insulation, Rain/Freeze Sensors
- Water conservation: Low-Flow Fixtures
Community & HOA
Community
- Features: Clubhouse, Playground, Park, Pool, Trails/Paths, Sidewalks
- Security: Prewired
- Subdivision: Wellington: 50ft. lots
HOA
- Has HOA: Yes
- Services included: All Facilities
- HOA fee: $895 annually
- HOA name: First Service Residential
- HOA phone: 817-380-7000
Location
- Region: Haslet
Financial & listing details
- Price per square foot: $194/sqft
- Date on market: 7/15/2025
- Cumulative days on market: 92 days
About the community
4.99% Fixed Rate Mortgage Limited Time Savings!
Save with Highland HomeLoans! 4.99% fixed rate rate promo. 5.034% APR. See Sales Counselor for complete details.Source: Highland Homes
4 homes in this community
Available homes
| Listing | Price | Bed / bath | Status |
|---|---|---|---|
Current home: 1628 Gimlet Ln | $524,900 | 4 bed / 4 bath | Available |
| 1604 Gimlet Ln | $485,900 | 4 bed / 2 bath | Available |
| 11333 Bratton Blvd | $569,900 | 5 bed / 4 bath | Available |
| 11337 Cider St | $474,900 | 4 bed / 2 bath | Pending |
Source: Highland Homes
Contact builder

By pressing Contact builder, you agree that Zillow Group and other real estate professionals may call/text you about your inquiry, which may involve use of automated means and prerecorded/artificial voices and applies even if you are registered on a national or state Do Not Call list. You don't need to consent as a condition of buying any property, goods, or services. Message/data rates may apply. You also agree to our Terms of Use.
Learn how to advertise your homesEstimated market value
$522,600
$496,000 - $549,000
Not available
Price history
| Date | Event | Price |
|---|---|---|
| 11/10/2025 | Price change | $524,9000%$194/sqft |
Source: NTREIS #21001584 | ||
| 10/24/2025 | Price change | $525,000-4.5%$195/sqft |
Source: NTREIS #21001584 | ||
| 10/13/2025 | Price change | $549,9000%$204/sqft |
Source: NTREIS #21001584 | ||
| 10/6/2025 | Listed for sale | $550,000$204/sqft |
Source: NTREIS #21001584 | ||
| 8/5/2025 | Pending sale | $550,000$204/sqft |
Source: NTREIS #21001584 | ||
Public tax history
Monthly payment
Neighborhood: 76052
Nearby schools
GreatSchools rating
- 7/10Sonny & Allegra Nance Elementary SchoolGrades: PK-5Distance: 1.6 mi
- 6/10Leo Adams MiddleGrades: 6-8Distance: 0.9 mi
- 7/10V R Eaton High SchoolGrades: 9-12Distance: 0.6 mi
Schools provided by the builder
- Elementary: Sonny & Allegra Nance Elementary
- Middle: Adams Middle
- High: Eaton High School
- District: Northwest ISD
Source: Highland Homes. This data may not be complete. We recommend contacting the local school district to confirm school assignments for this home.
