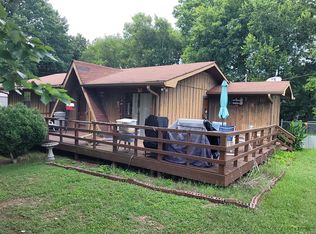Sold for $453,000
$453,000
1628 Ketner Cove Rd, Whitwell, TN 37397
3beds
2,348sqft
Single Family Residence
Built in 1987
3.84 Acres Lot
$454,800 Zestimate®
$193/sqft
$2,327 Estimated rent
Home value
$454,800
Estimated sales range
Not available
$2,327/mo
Zestimate® history
Loading...
Owner options
Explore your selling options
What's special
Country Living at its Finest!
Escape to your own mini farm with this charming 3-bedroom, 2 full bath, and 1 half bath home, nestled on 3.84 private acres. Located just 30 minutes from Downtown Chattanooga, this property offers the perfect blend of privacy and convenience.
Inside, you'll find a home full of thoughtful updates, including a newer roof, HVAC, garage doors, front and back porches. The full unfinished basement provides great storage space and is already plumbed and wired for a future bathroom addition—ideal for expanding your living space down the road.
Bonus: this home comes with a transferable home warranty, offering peace of mind for the next owner.
Step outside and discover everything this horse-ready property has to offer. The barn features two horse stalls, a tack room, and a wash/grooming area. There's also about an acre of fenced horse pasture already in use, making this a true haven for equestrian lovers.
For animal enthusiasts, the setup includes multiple goat areas, plus there's a playground and a garden area to round out your mini farm lifestyle. Whether you're relaxing on the welcoming front porch or grilling on the spacious back deck, this property offers the ultimate country retreat.
Don't miss out on this unique opportunity—your peaceful slice of Tennessee is waiting!
Zillow last checked: 8 hours ago
Listing updated: January 23, 2026 at 02:16pm
Listed by:
Ashley Ballezzi 423-223-5542,
EXP Realty LLC
Bought with:
Joshua Mosley, 367933
Zach Taylor - Chattanooga
Source: Greater Chattanooga Realtors,MLS#: 1510733
Facts & features
Interior
Bedrooms & bathrooms
- Bedrooms: 3
- Bathrooms: 3
- Full bathrooms: 2
- 1/2 bathrooms: 1
Primary bedroom
- Level: First
Bedroom
- Level: Second
Bedroom
- Level: Second
Bathroom
- Description: Full Bathroom
- Level: Second
Bathroom
- Description: Bathroom Half
- Level: First
Bathroom
- Description: Full Bathroom
- Level: First
Bonus room
- Description: Special Room
- Level: Second
Bonus room
- Description: Special Room
Dining room
- Level: First
Family room
- Level: Basement
Laundry
- Level: First
Living room
- Level: First
Other
- Description: Mother-in-Law Living Area: Level:
Heating
- Central, Electric, Natural Gas
Cooling
- Central Air, Electric
Appliances
- Included: Disposal, Double Oven, Dishwasher, Gas Cooktop, Gas Oven, Gas Range, Gas Water Heater, Ice Maker, Microwave, Oven, Refrigerator, Stainless Steel Appliance(s)
- Laundry: Electric Dryer Hookup, Laundry Room, Main Level, Washer Hookup
Features
- Ceiling Fan(s), Double Vanity, Eat-in Kitchen, In-Law Floorplan, Open Floorplan, Pantry, Primary Downstairs, Storage, Walk-In Closet(s), Tub/shower Combo, En Suite, Breakfast Room, Separate Dining Room, Plumbed, Split Bedrooms, Connected Shared Bathroom
- Flooring: Hardwood, Engineered Hardwood
- Windows: Wood Frames, Window Treatments
- Basement: Crawl Space,Finished,Full,Partially Finished
- Number of fireplaces: 1
- Fireplace features: Gas Log, Living Room
Interior area
- Total structure area: 2,348
- Total interior livable area: 2,348 sqft
- Finished area above ground: 2,348
Property
Parking
- Total spaces: 2
- Parking features: Basement, Driveway, Garage, Garage Door Opener, Off Street, Workshop in Garage
- Attached garage spaces: 2
Features
- Levels: Two
- Patio & porch: Covered, Deck, Front Porch, Patio, Porch, Porch - Covered
- Exterior features: Fire Pit, Private Entrance, Playground, Private Yard, Rain Gutters, Storage
- Pool features: None
- Fencing: Fenced
- Has view: Yes
- View description: Creek/Stream, Mountain(s), Other, Pasture, Trees/Woods
- Has water view: Yes
- Water view: Creek/Stream
- Waterfront features: Stream
Lot
- Size: 3.84 Acres
- Features: Back Yard, Gentle Sloping, Level, Pasture, Private, Views, Rural
Details
- Additional structures: Barn(s), Garage(s), Outbuilding, Poultry Coop, Stable(s), Storage
- Parcel number: 051 011.01
Construction
Type & style
- Home type: SingleFamily
- Property subtype: Single Family Residence
Materials
- Other, Vinyl Siding
- Foundation: Brick/Mortar, Slab, Stone
- Roof: Shingle
Condition
- New construction: No
- Year built: 1987
Utilities & green energy
- Sewer: Septic Tank
- Water: Public
- Utilities for property: Cable Connected, Electricity Connected, Phone Connected
Community & neighborhood
Community
- Community features: None
Location
- Region: Whitwell
- Subdivision: None
Other
Other facts
- Listing terms: Cash,Conventional,FHA,USDA Loan,VA Loan
Price history
| Date | Event | Price |
|---|---|---|
| 7/14/2025 | Sold | $453,000-4.6%$193/sqft |
Source: Greater Chattanooga Realtors #1510733 Report a problem | ||
| 6/4/2025 | Contingent | $475,000$202/sqft |
Source: Greater Chattanooga Realtors #1510733 Report a problem | ||
| 5/20/2025 | Listed for sale | $475,000$202/sqft |
Source: Greater Chattanooga Realtors #1510733 Report a problem | ||
| 5/9/2025 | Contingent | $475,000$202/sqft |
Source: Greater Chattanooga Realtors #1510733 Report a problem | ||
| 5/6/2025 | Listed for sale | $475,000$202/sqft |
Source: Greater Chattanooga Realtors #1510733 Report a problem | ||
Public tax history
| Year | Property taxes | Tax assessment |
|---|---|---|
| 2025 | $1,088 | $61,800 |
| 2024 | $1,088 | $61,800 |
| 2023 | $1,088 | $61,800 |
Find assessor info on the county website
Neighborhood: 37397
Nearby schools
GreatSchools rating
- 5/10Whitwell Elementary SchoolGrades: PK-4Distance: 4.1 mi
- 7/10Whitwell Middle SchoolGrades: 5-8Distance: 4.3 mi
- 6/10Whitwell High SchoolGrades: 9-12Distance: 4.1 mi
Schools provided by the listing agent
- Elementary: Whitwell Elementary
- Middle: Whitwell Middle
- High: 21st Century Academy
Source: Greater Chattanooga Realtors. This data may not be complete. We recommend contacting the local school district to confirm school assignments for this home.
Get pre-qualified for a loan
At Zillow Home Loans, we can pre-qualify you in as little as 5 minutes with no impact to your credit score.An equal housing lender. NMLS #10287.
