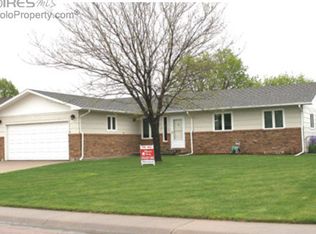Sold for $375,000 on 08/22/25
$375,000
1628 Pheasant Rdg, Sterling, CO 80751
4beds
2,376sqft
Residential-Detached, Residential
Built in 1979
7,858 Square Feet Lot
$367,100 Zestimate®
$158/sqft
$2,256 Estimated rent
Home value
$367,100
Estimated sales range
Not available
$2,256/mo
Zestimate® history
Loading...
Owner options
Explore your selling options
What's special
PRICE REDUCED $10,000! Prepare to be impressed the moment you step into this magnificent, exceptionally clean home! Featuring newer flooring, fresh interior paint, and beautifully updated kitchen and bathrooms on the main level, this home is truly move-in ready. Pioneer Inverter Ultra High Efficiency Heat Pump for cooling on hot days. The exterior shines with 2020 stucco finish and roof, offering peace of mind and lasting beauty. Enjoy a lush green front lawn and a low-maintenance xeriscaped backyard-perfect for relaxing or entertaining. Don't miss your chance to own this stunning, well-cared-for home-schedule your showing today!
Zillow last checked: 8 hours ago
Listing updated: August 22, 2025 at 03:46pm
Listed by:
Julie Lenox 970-580-7261,
Lenox Realty LLC
Bought with:
Julie Lenox
Lenox Realty LLC
Source: IRES,MLS#: 1032585
Facts & features
Interior
Bedrooms & bathrooms
- Bedrooms: 4
- Bathrooms: 3
- Full bathrooms: 1
- 3/4 bathrooms: 1
- 1/2 bathrooms: 1
- Main level bedrooms: 3
Primary bedroom
- Area: 132
- Dimensions: 12 x 11
Bedroom 2
- Area: 90
- Dimensions: 10 x 9
Bedroom 3
- Area: 90
- Dimensions: 10 x 9
Bedroom 4
- Area: 150
- Dimensions: 15 x 10
Dining room
- Area: 88
- Dimensions: 11 x 8
Family room
- Area: 456
- Dimensions: 24 x 19
Kitchen
- Area: 110
- Dimensions: 11 x 10
Living room
- Area: 182
- Dimensions: 14 x 13
Heating
- Hot Water
Cooling
- Ceiling Fan(s)
Appliances
- Included: Electric Range/Oven, Dishwasher, Refrigerator, Washer, Dryer, Microwave, Water Softener Owned, Water Purifier Owned, Disposal
- Laundry: Washer/Dryer Hookups, Main Level
Features
- Satellite Avail, High Speed Internet, Separate Dining Room
- Flooring: Carpet
- Windows: Window Coverings
- Basement: Full,Partially Finished
- Has fireplace: Yes
- Fireplace features: Living Room
Interior area
- Total structure area: 2,376
- Total interior livable area: 2,376 sqft
- Finished area above ground: 1,232
- Finished area below ground: 1,144
Property
Parking
- Total spaces: 2
- Parking features: Garage Door Opener, Alley Access, RV/Boat Parking, Oversized
- Attached garage spaces: 2
- Details: Garage Type: Attached
Accessibility
- Accessibility features: Level Lot, Level Drive, Main Floor Bath, Accessible Bedroom, Stall Shower, Main Level Laundry
Features
- Stories: 1
- Patio & porch: Patio, Deck
- Exterior features: Lighting, Hot Tub Included
- Spa features: Heated
- Fencing: Wood
Lot
- Size: 7,858 sqft
- Features: Curbs, Gutters, Sidewalks, Fire Hydrant within 500 Feet, Lawn Sprinkler System, Level, Within City Limits
Details
- Additional structures: Storage
- Parcel number: 4653000
- Zoning: RES
- Special conditions: Private Owner
Construction
Type & style
- Home type: SingleFamily
- Architectural style: Ranch
- Property subtype: Residential-Detached, Residential
Materials
- Stucco
- Roof: Composition
Condition
- Not New, Previously Owned
- New construction: No
- Year built: 1979
Utilities & green energy
- Electric: Electric, Xcel Energy
- Gas: Natural Gas, Xcel Energy
- Sewer: City Sewer
- Water: City Water, City of Sterling
- Utilities for property: Natural Gas Available, Electricity Available, Cable Available, Trash: City of Sterling
Green energy
- Water conservation: Water-Smart Landscaping
Community & neighborhood
Location
- Region: Sterling
- Subdivision: Long-Berg Add
Other
Other facts
- Listing terms: Cash,Conventional,FHA,VA Loan,USDA Loan
- Road surface type: Paved, Asphalt
Price history
| Date | Event | Price |
|---|---|---|
| 8/22/2025 | Sold | $375,000-5.1%$158/sqft |
Source: | ||
| 6/19/2025 | Pending sale | $395,000$166/sqft |
Source: | ||
| 5/21/2025 | Price change | $395,000-2.5%$166/sqft |
Source: | ||
| 4/30/2025 | Listed for sale | $405,000+148.5%$170/sqft |
Source: | ||
| 8/19/2005 | Sold | $163,000$69/sqft |
Source: Public Record Report a problem | ||
Public tax history
| Year | Property taxes | Tax assessment |
|---|---|---|
| 2024 | $1,113 -18.5% | $20,730 -1% |
| 2023 | $1,366 +2.3% | $20,930 |
| 2022 | $1,335 +8.8% | -- |
Find assessor info on the county website
Neighborhood: 80751
Nearby schools
GreatSchools rating
- NAAyres Elementary SchoolGrades: K-2Distance: 0.1 mi
- 4/10Sterling Middle SchoolGrades: 6-8Distance: 2 mi
- 3/10Sterling High SchoolGrades: 9-12Distance: 1.7 mi
Schools provided by the listing agent
- Elementary: Ayres,Campbell
- Middle: Sterling
- High: Sterling
Source: IRES. This data may not be complete. We recommend contacting the local school district to confirm school assignments for this home.

Get pre-qualified for a loan
At Zillow Home Loans, we can pre-qualify you in as little as 5 minutes with no impact to your credit score.An equal housing lender. NMLS #10287.
