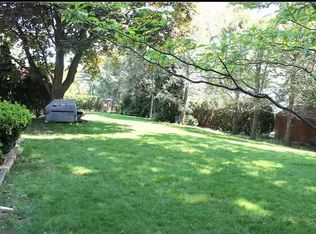Sold for $420,000 on 06/03/25
$420,000
1628 Sherwood Rd, Reading, PA 19610
6beds
2,950sqft
Single Family Residence
Built in 1972
0.25 Acres Lot
$432,600 Zestimate®
$142/sqft
$3,063 Estimated rent
Home value
$432,600
$402,000 - $467,000
$3,063/mo
Zestimate® history
Loading...
Owner options
Explore your selling options
What's special
Custom built in the 70's and expanded in the early 80's to accomodate in-law living; this home has plenty of room to gather large families and groups of friends. The traditional layout features a formal living room with bay window and fireplace. From there, step into the dining room with hardwood floors and crystal chandelier. The kitchen was featured in a magazine when built for its custom design, it has upgraded countertops, double sink, gas cooking and storage galore. The family room just off the kitchen has a beautiful brick focal wall with gas fireplace. A powder room and separate laundry room with sink and closets complete the main level. You'll find 4 bedrooms and two baths to one side of the second floor and two bedroom and full bath to the other side of the second level. An office or (7th) bedroom is between them all. The expansion created the addl space on the second floor complete with its own heating and cooling system; can be a full in-law suite. The basement is unfinished; great storage with Bilco access to rear yard. The yard is surrounded by arborvitae and mature landscape.
Zillow last checked: 8 hours ago
Listing updated: June 03, 2025 at 04:40am
Listed by:
Tricia Mountz Bubel 484-955-8018,
RE/MAX Of Reading
Bought with:
Samuel Padovani, RS320171
RE/MAX Of Reading
Source: Bright MLS,MLS#: PABK2055976
Facts & features
Interior
Bedrooms & bathrooms
- Bedrooms: 6
- Bathrooms: 4
- Full bathrooms: 3
- 1/2 bathrooms: 1
- Main level bathrooms: 1
Dining room
- Features: Crown Molding, Flooring - HardWood
- Level: Main
Family room
- Features: Fireplace - Gas, Flooring - Carpet
- Level: Main
Kitchen
- Features: Breakfast Room, Double Sink, Kitchen - Gas Cooking, Kitchen Island, Pantry, Flooring - HardWood
- Level: Main
Living room
- Features: Fireplace - Electric, Flooring - Carpet, Crown Molding
- Level: Main
Office
- Level: Upper
Heating
- Forced Air, Natural Gas
Cooling
- Central Air, Electric
Appliances
- Included: Gas Water Heater
- Laundry: Main Level, Hookup
Features
- Breakfast Area, Crown Molding, Family Room Off Kitchen, Formal/Separate Dining Room, Floor Plan - Traditional, Eat-in Kitchen, Pantry, Upgraded Countertops
- Flooring: Carpet, Engineered Wood, Hardwood, Wood
- Windows: Window Treatments
- Basement: Full,Exterior Entry,Unfinished
- Number of fireplaces: 2
- Fireplace features: Brick, Electric, Glass Doors, Gas/Propane
Interior area
- Total structure area: 2,950
- Total interior livable area: 2,950 sqft
- Finished area above ground: 2,950
- Finished area below ground: 0
Property
Parking
- Total spaces: 2
- Parking features: Garage Faces Front, Attached
- Attached garage spaces: 2
Accessibility
- Accessibility features: None
Features
- Levels: Two
- Stories: 2
- Pool features: None
Lot
- Size: 0.25 Acres
Details
- Additional structures: Above Grade, Below Grade
- Parcel number: 80439714342661
- Zoning: RES
- Special conditions: Standard
Construction
Type & style
- Home type: SingleFamily
- Architectural style: Traditional
- Property subtype: Single Family Residence
Materials
- Vinyl Siding, Aluminum Siding
- Foundation: Block
- Roof: Architectural Shingle
Condition
- Good
- New construction: No
- Year built: 1972
Utilities & green energy
- Sewer: Public Sewer
- Water: Public
Community & neighborhood
Location
- Region: Reading
- Subdivision: Colony Park
- Municipality: SPRING TWP
Other
Other facts
- Listing agreement: Exclusive Right To Sell
- Ownership: Fee Simple
Price history
| Date | Event | Price |
|---|---|---|
| 6/3/2025 | Sold | $420,000$142/sqft |
Source: | ||
| 5/4/2025 | Pending sale | $420,000$142/sqft |
Source: | ||
Public tax history
| Year | Property taxes | Tax assessment |
|---|---|---|
| 2025 | $6,403 +3.9% | $144,000 |
| 2024 | $6,161 +5% | $144,000 |
| 2023 | $5,870 +2.5% | $144,000 |
Find assessor info on the county website
Neighborhood: 19610
Nearby schools
GreatSchools rating
- 7/10Green Valley El SchoolGrades: K-5Distance: 3.5 mi
- 9/10Wilson West Middle SchoolGrades: 6-8Distance: 3.7 mi
- 7/10Wilson High SchoolGrades: 9-12Distance: 1.6 mi
Schools provided by the listing agent
- Elementary: Spring Ridge
- Middle: Wilson West
- High: Wilson
- District: Wilson
Source: Bright MLS. This data may not be complete. We recommend contacting the local school district to confirm school assignments for this home.

Get pre-qualified for a loan
At Zillow Home Loans, we can pre-qualify you in as little as 5 minutes with no impact to your credit score.An equal housing lender. NMLS #10287.
Sell for more on Zillow
Get a free Zillow Showcase℠ listing and you could sell for .
$432,600
2% more+ $8,652
With Zillow Showcase(estimated)
$441,252