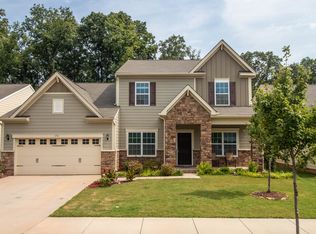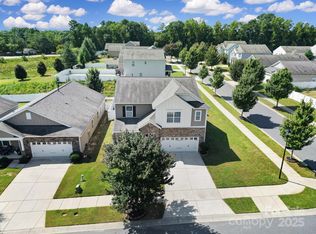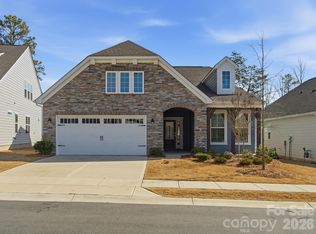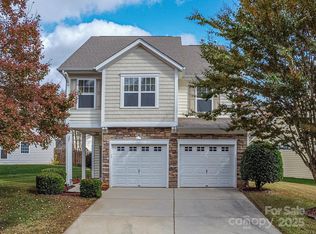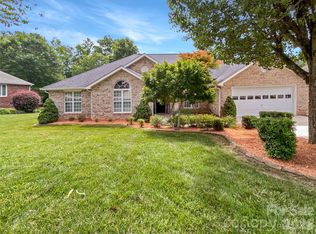Look no further!! Gorgeous 3BR, 2BA + office home! Move-in ready and located on a superb corner lot that is just across from an open green area w/ sidewalks & benches! Loads of curb appeal & charming front porch! Inviting layout offers a formal dining room & office/living room w/French doors just as you enter this lovely home. As you walk toward the rear of the home you will find a beautiful kitchen w/an eat-in island, breakfast area & great room that overlooks the back yard & rear patio. The kitchen also features stainless appliances, tile backsplash, granite counters, white cabinetry w/pull out shelving & a coffee bar! This home offers a split bedroom plan which is ideal for privacy! Spacious primary bedroom includes a walk-in closet, an en-suite bathroom featuring a dual vanity & large walk-in shower! Separate laundry room. Relax after a long day on your back porch/patio area which features a pergola, just waiting for your artistic touch! Light & bright inside w/a fresh coat of paint & great natural light!
Active
Price cut: $21K (1/18)
$514,000
1628 Spring Blossom Trl, Fort Mill, SC 29708
3beds
2,215sqft
Est.:
Single Family Residence
Built in 2015
0.26 Acres Lot
$502,100 Zestimate®
$232/sqft
$72/mo HOA
What's special
- 189 days |
- 1,499 |
- 54 |
Likely to sell faster than
Zillow last checked: 8 hours ago
Listing updated: February 08, 2026 at 01:06pm
Listing Provided by:
Suzanne Becker suzanne.becker@allentate.com,
Howard Hanna Allen Tate Lake Wylie,
Kippen Lester,
Howard Hanna Allen Tate Lake Wylie
Source: Canopy MLS as distributed by MLS GRID,MLS#: 4292124
Tour with a local agent
Facts & features
Interior
Bedrooms & bathrooms
- Bedrooms: 3
- Bathrooms: 2
- Full bathrooms: 2
- Main level bedrooms: 3
Primary bedroom
- Level: Main
Bedroom s
- Level: Main
Bedroom s
- Level: Main
Bathroom full
- Level: Main
Bathroom full
- Level: Main
Breakfast
- Level: Main
Dining room
- Level: Main
Great room
- Level: Main
Kitchen
- Level: Main
Office
- Level: Main
Heating
- Forced Air, Natural Gas, Zoned
Cooling
- Ceiling Fan(s), Central Air, Zoned
Appliances
- Included: Dishwasher, Disposal, Electric Oven, Electric Water Heater, Exhaust Fan, Gas Range, Microwave, Plumbed For Ice Maker, Refrigerator, Self Cleaning Oven
- Laundry: Electric Dryer Hookup, Laundry Room, Main Level
Features
- Breakfast Bar, Kitchen Island, Open Floorplan, Pantry, Walk-In Closet(s)
- Flooring: Carpet, Tile, Laminate
- Doors: French Doors, Insulated Door(s), Sliding Doors
- Windows: Insulated Windows, Window Treatments
- Has basement: No
- Attic: Pull Down Stairs
Interior area
- Total structure area: 2,215
- Total interior livable area: 2,215 sqft
- Finished area above ground: 2,215
- Finished area below ground: 0
Video & virtual tour
Property
Parking
- Total spaces: 2
- Parking features: Attached Garage, Garage Faces Front, Garage on Main Level
- Attached garage spaces: 2
Accessibility
- Accessibility features: Two or More Access Exits
Features
- Levels: One
- Stories: 1
- Patio & porch: Front Porch, Patio, Rear Porch
- Fencing: Back Yard,Fenced
Lot
- Size: 0.26 Acres
- Dimensions: 65 x 134 x 124 x 87 x 19
- Features: Corner Lot
Details
- Parcel number: 0202501076
- Zoning: R10
- Special conditions: Standard
Construction
Type & style
- Home type: SingleFamily
- Architectural style: Ranch
- Property subtype: Single Family Residence
Materials
- Fiber Cement
- Foundation: Slab
Condition
- New construction: No
- Year built: 2015
Utilities & green energy
- Sewer: Public Sewer
- Water: City
- Utilities for property: Cable Available, Underground Power Lines
Community & HOA
Community
- Features: Sidewalks, Street Lights
- Security: Carbon Monoxide Detector(s), Smoke Detector(s)
- Subdivision: Sutton Mill
HOA
- Has HOA: Yes
- HOA fee: $216 quarterly
- HOA name: Red Rock
- HOA phone: 888-757-3376
Location
- Region: Fort Mill
Financial & listing details
- Price per square foot: $232/sqft
- Tax assessed value: $470,701
- Date on market: 8/14/2025
- Cumulative days on market: 189 days
- Listing terms: Cash,Conventional
- Road surface type: Concrete, Paved
Estimated market value
$502,100
$477,000 - $527,000
$2,736/mo
Price history
Price history
| Date | Event | Price |
|---|---|---|
| 1/18/2026 | Price change | $514,000-3.9%$232/sqft |
Source: | ||
| 10/6/2025 | Price change | $535,000-1.8%$242/sqft |
Source: | ||
| 8/15/2025 | Listed for sale | $545,000+11.2%$246/sqft |
Source: | ||
| 11/7/2022 | Sold | $490,000-2%$221/sqft |
Source: | ||
| 10/13/2022 | Contingent | $500,000$226/sqft |
Source: | ||
| 9/24/2022 | Listed for sale | $500,000+66.3%$226/sqft |
Source: | ||
| 10/19/2016 | Sold | $300,640$136/sqft |
Source: Agent Provided Report a problem | ||
Public tax history
Public tax history
| Year | Property taxes | Tax assessment |
|---|---|---|
| 2025 | -- | $19,124 +1.6% |
| 2024 | $4,583 +2.3% | $18,828 |
| 2023 | $4,482 +54.3% | $18,828 +51% |
| 2022 | $2,905 -40.7% | $12,469 |
| 2021 | $4,897 | $12,469 |
| 2020 | -- | $12,469 +8.1% |
| 2019 | -- | $11,540 |
| 2018 | -- | $11,540 |
| 2017 | -- | $11,540 -24.9% |
| 2016 | -- | $15,360 |
Find assessor info on the county website
BuyAbility℠ payment
Est. payment
$2,737/mo
Principal & interest
$2438
Property taxes
$227
HOA Fees
$72
Climate risks
Neighborhood: 29708
Nearby schools
GreatSchools rating
- 5/10Riverview Elementary SchoolGrades: PK-5Distance: 1.3 mi
- 6/10Banks Trail MiddleGrades: 6-8Distance: 2.5 mi
- 10/10Fort Mill High SchoolGrades: 9-12Distance: 0.8 mi
Schools provided by the listing agent
- Elementary: Riverview
- Middle: Banks Trail
- High: Fort Mill
Source: Canopy MLS as distributed by MLS GRID. This data may not be complete. We recommend contacting the local school district to confirm school assignments for this home.
