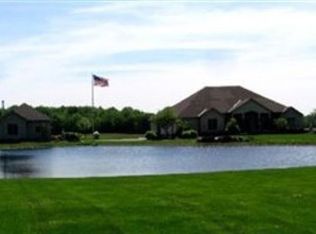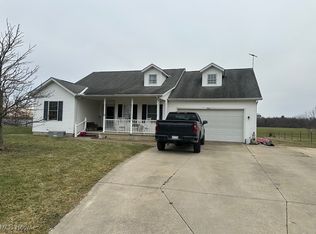Sold for $525,000
$525,000
16281 Hallauer Rd, Oberlin, OH 44074
4beds
2,125sqft
Single Family Residence
Built in 1900
23.3 Acres Lot
$532,100 Zestimate®
$247/sqft
$2,269 Estimated rent
Home value
$532,100
$479,000 - $591,000
$2,269/mo
Zestimate® history
Loading...
Owner options
Explore your selling options
What's special
Country living at its best Farm house style home 0n 23 plus acres , Garden area , heavily wooded hunting grounds ,tillable acreage, Large outbuildings . 31 X 40 Metal pole Barn , concrete floor, , Finished drywall, Electric, propane radiant heat, CAR LIFT. two overhead doors. 28 X 36 Loft Barn with wood siding , Metal roof, concrete floor , Electric , with a lean to, Two overhead doors. 31 X 40 Metal barn , with concrete, two 16 foot overhead doors. Private Gas well , FREE HEAT!! Two separate furnaces , one for propane and one for the natural free gas. A must see very unique property and home. Well water, Public water. CAUV tax deduction.
Zillow last checked: 8 hours ago
Listing updated: October 15, 2025 at 06:52am
Listing Provided by:
David M King 440-647-3580 KingRealty@frontier.com,
King Realty
Bought with:
David M King, 700281405
King Realty
Source: MLS Now,MLS#: 5133753 Originating MLS: Lorain County Association Of REALTORS
Originating MLS: Lorain County Association Of REALTORS
Facts & features
Interior
Bedrooms & bathrooms
- Bedrooms: 4
- Bathrooms: 2
- Full bathrooms: 1
- 1/2 bathrooms: 1
- Main level bathrooms: 2
- Main level bedrooms: 3
Primary bedroom
- Description: Flooring: Carpet
- Level: First
- Dimensions: 10.00 x 11.00
Bedroom
- Description: Flooring: Carpet
- Level: Second
- Dimensions: 10.00 x 15.00
Bedroom
- Description: Flooring: Carpet
- Level: Second
- Dimensions: 10.00 x 15.00
Dining room
- Description: Flooring: Carpet
- Features: Fireplace
- Level: First
- Dimensions: 13.00 x 13.00
Family room
- Description: Flooring: Luxury Vinyl Tile
- Features: Fireplace
- Level: First
- Dimensions: 14.00 x 20.00
Kitchen
- Description: Flooring: Luxury Vinyl Tile
- Level: First
- Dimensions: 12.00 x 15.00
Laundry
- Level: First
Library
- Description: Flooring: Luxury Vinyl Tile
- Level: First
- Dimensions: 20 x 10
Office
- Description: Flooring: Carpet
- Level: First
- Dimensions: 12 x 10
Heating
- Gas, Hot Water, Propane, Radiant, Steam
Cooling
- Central Air, None
Features
- Basement: Full
- Number of fireplaces: 1
Interior area
- Total structure area: 2,125
- Total interior livable area: 2,125 sqft
- Finished area above ground: 2,125
Property
Parking
- Total spaces: 2
- Parking features: Attached, Garage
- Attached garage spaces: 2
Features
- Levels: Two
- Stories: 2
- Patio & porch: Porch
Lot
- Size: 23.30 Acres
- Features: Wooded
Details
- Parcel number: 1400057000006
- Special conditions: Standard
Construction
Type & style
- Home type: SingleFamily
- Architectural style: Colonial
- Property subtype: Single Family Residence
Materials
- Aluminum Siding
- Roof: Asphalt,Fiberglass
Condition
- Unknown
- Year built: 1900
Utilities & green energy
- Sewer: None
- Water: Public, Private, Well
- Utilities for property: Sewer Not Available
Community & neighborhood
Location
- Region: Oberlin
Price history
| Date | Event | Price |
|---|---|---|
| 10/13/2025 | Sold | $525,000+5%$247/sqft |
Source: | ||
| 10/2/2025 | Pending sale | $499,900$235/sqft |
Source: | ||
| 8/11/2025 | Contingent | $499,900$235/sqft |
Source: | ||
| 7/21/2025 | Listed for sale | $499,900$235/sqft |
Source: | ||
Public tax history
Tax history is unavailable.
Neighborhood: 44074
Nearby schools
GreatSchools rating
- 8/10Westwood Elementary SchoolGrades: K-3Distance: 5.2 mi
- 4/10Mccormick Middle SchoolGrades: 4-8Distance: 6.9 mi
- 5/10Wellington High SchoolGrades: 9-12Distance: 4.9 mi
Schools provided by the listing agent
- District: Wellington EVSD - 4715
Source: MLS Now. This data may not be complete. We recommend contacting the local school district to confirm school assignments for this home.
Get a cash offer in 3 minutes
Find out how much your home could sell for in as little as 3 minutes with a no-obligation cash offer.
Estimated market value$532,100
Get a cash offer in 3 minutes
Find out how much your home could sell for in as little as 3 minutes with a no-obligation cash offer.
Estimated market value
$532,100

