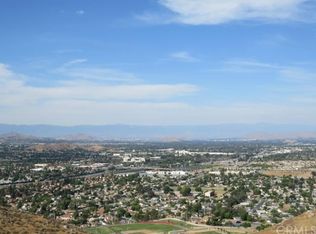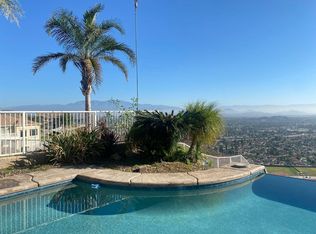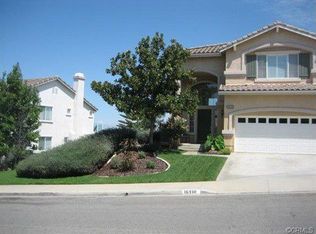Sold for $910,000 on 04/24/25
Listing Provided by:
JOHN SMITH DRE #01244122 951-203-2121,
POWER 1 PROPERTIES
Bought with: The Mode Agency
$910,000
16286 Sun Summit Dr, Riverside, CA 92503
5beds
2,705sqft
Single Family Residence
Built in 1995
0.3 Acres Lot
$893,600 Zestimate®
$336/sqft
$4,386 Estimated rent
Home value
$893,600
$804,000 - $992,000
$4,386/mo
Zestimate® history
Loading...
Owner options
Explore your selling options
What's special
Welcome to your dream home! This luxurious 5-bedroom retreat sits on a sprawling lot, offering panoramic city and mountain views that will take your breath away. Inside, you'll find soaring high ceilings, newer carpet, and a remodeled kitchen featuring sleek granite counters, Euro white cabinetry, stainless steel appliances, and double ovens, perfect for the home chef! The separate living and formal dining rooms create an inviting space for gatherings, while the spacious primary suite is your private sanctuary. The bathroom boasts double vanity sinks, a separate tub, and a walk-in shower for ultimate relaxation. Another great feature, A versatile "man cave" with its own sink and cabinets, perfect as a game room or separate living quarters! Step outside to your own private paradise, where a sparkling pool and spa await, set against a backdrop of city lights and mountain vistas. Whether you're relaxing in the pool or hosting an evening under the stars, this home is a rare gem that has it all.
Zillow last checked: 8 hours ago
Listing updated: April 25, 2025 at 11:06am
Listing Provided by:
JOHN SMITH DRE #01244122 951-203-2121,
POWER 1 PROPERTIES
Bought with:
Mario Casas, DRE #02085185
The Mode Agency
Source: CRMLS,MLS#: IV24221747 Originating MLS: California Regional MLS
Originating MLS: California Regional MLS
Facts & features
Interior
Bedrooms & bathrooms
- Bedrooms: 5
- Bathrooms: 4
- Full bathrooms: 3
- 1/2 bathrooms: 1
- Main level bathrooms: 1
- Main level bedrooms: 1
Primary bedroom
- Features: Primary Suite
Bedroom
- Features: Bedroom on Main Level
Kitchen
- Features: Granite Counters, Kitchen Island, Kitchen/Family Room Combo, Remodeled, Updated Kitchen, Walk-In Pantry
Heating
- Central, Forced Air, Fireplace(s)
Cooling
- Central Air
Appliances
- Included: Double Oven, Dishwasher, Gas Cooktop
- Laundry: Inside, Laundry Room
Features
- Breakfast Bar, Built-in Features, Ceiling Fan(s), Cathedral Ceiling(s), Separate/Formal Dining Room, Eat-in Kitchen, Granite Counters, High Ceilings, Open Floorplan, Pantry, Recessed Lighting, Bedroom on Main Level, Primary Suite, Walk-In Closet(s)
- Flooring: Carpet, Tile
- Doors: Double Door Entry
- Windows: Blinds
- Has fireplace: Yes
- Fireplace features: Decorative, Family Room
- Common walls with other units/homes: No Common Walls
Interior area
- Total interior livable area: 2,705 sqft
Property
Parking
- Total spaces: 3
- Parking features: Concrete, Direct Access, Driveway, Garage
- Attached garage spaces: 3
Features
- Levels: Two
- Stories: 2
- Entry location: 1
- Has private pool: Yes
- Pool features: In Ground, Private
- Has spa: Yes
- Spa features: In Ground, Private
- Fencing: Wrought Iron
- Has view: Yes
- View description: Bluff, City Lights, Canyon, Hills, Mountain(s), Panoramic
Lot
- Size: 0.30 Acres
- Features: Landscaped, Walkstreet
Details
- Parcel number: 140181023
- Zoning: R-1
- Special conditions: Standard
Construction
Type & style
- Home type: SingleFamily
- Property subtype: Single Family Residence
Materials
- Stucco
- Roof: Tile
Condition
- New construction: No
- Year built: 1995
Utilities & green energy
- Sewer: Public Sewer
- Water: Public
- Utilities for property: Cable Available
Community & neighborhood
Community
- Community features: Foothills, Sidewalks
Location
- Region: Riverside
HOA & financial
HOA
- Has HOA: Yes
- HOA fee: $108 monthly
- Amenities included: Picnic Area
- Association name: Lake Hills
- Association phone: 951-746-0075
Other
Other facts
- Listing terms: Cash,Cash to New Loan,Conventional
Price history
| Date | Event | Price |
|---|---|---|
| 4/24/2025 | Sold | $910,000-3.7%$336/sqft |
Source: | ||
| 3/11/2025 | Pending sale | $944,700$349/sqft |
Source: | ||
| 11/19/2024 | Contingent | $944,700$349/sqft |
Source: | ||
| 11/5/2024 | Price change | $944,700-3.5%$349/sqft |
Source: | ||
| 10/26/2024 | Listed for sale | $979,000+88.3%$362/sqft |
Source: | ||
Public tax history
| Year | Property taxes | Tax assessment |
|---|---|---|
| 2025 | $8,116 -4.5% | $655,392 +2% |
| 2024 | $8,497 +2% | $642,542 +2% |
| 2023 | $8,332 +6.4% | $629,944 +2% |
Find assessor info on the county website
Neighborhood: El Sobrante
Nearby schools
GreatSchools rating
- 6/10Lake Hills Elementary SchoolGrades: K-5Distance: 0.9 mi
- 6/10Ysmael Villegas Middle SchoolGrades: 6-8Distance: 1.2 mi
- 7/10Hillcrest High SchoolGrades: 9-12Distance: 0.3 mi
Get a cash offer in 3 minutes
Find out how much your home could sell for in as little as 3 minutes with a no-obligation cash offer.
Estimated market value
$893,600
Get a cash offer in 3 minutes
Find out how much your home could sell for in as little as 3 minutes with a no-obligation cash offer.
Estimated market value
$893,600


