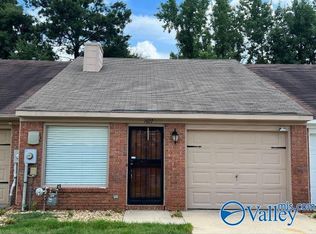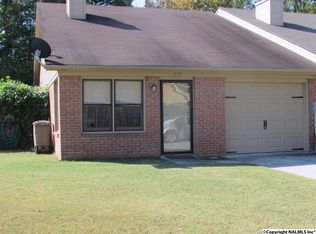Sold for $155,000
$155,000
1629 Browning Dr SW, Decatur, AL 35603
2beds
1,220sqft
Townhouse
Built in 1989
-- sqft lot
$155,700 Zestimate®
$127/sqft
$1,192 Estimated rent
Home value
$155,700
$125,000 - $195,000
$1,192/mo
Zestimate® history
Loading...
Owner options
Explore your selling options
What's special
**COMING SOON! ****LOCATION and A CUTIE!! This charming little end unit in the back of the subdivision at the end of a dead-end street offers a good sized private fenced- in yard, great for pets or get togethers! This is one you don't want to miss if you're looking for a very nice 2 Bedroom/ 2 large bath townhome with a garage, SOARING VAULTED CEILINGS in the living room & primary bedroom, a gas log fireplace, FRENCH DOORS to a private patio, fresh painted cabinets, LVP & tile floors, lots of attic storage, laundry space, pantry space, linen closets, HVAC & water heater 2-3 years old, all appliances do convey, MOVE IN ready and close to everything in town. This one won't last!!
Zillow last checked: 8 hours ago
Listing updated: August 13, 2024 at 02:15pm
Listed by:
Angie Powers 256-476-6673,
MeritHouse Realty
Bought with:
Lesley Ward, 158809
Weichert Realtors-The Sp Plce
Source: ValleyMLS,MLS#: 21864104
Facts & features
Interior
Bedrooms & bathrooms
- Bedrooms: 2
- Bathrooms: 2
- Full bathrooms: 2
Primary bedroom
- Features: 10’ + Ceiling, Ceiling Fan(s), LVP
- Level: First
- Area: 210
- Dimensions: 15 x 14
Bedroom 2
- Features: Ceiling Fan(s), LVP Flooring
- Level: First
- Area: 135
- Dimensions: 15 x 9
Dining room
- Features: Tile
- Level: First
- Area: 72
- Dimensions: 9 x 8
Kitchen
- Features: Tile
- Level: First
- Area: 88
- Dimensions: 11 x 8
Living room
- Features: 10’ + Ceiling, Ceiling Fan(s), Fireplace, Vaulted Ceiling(s)
- Level: First
- Area: 240
- Dimensions: 20 x 12
Heating
- Central 1, Electric
Cooling
- Central 1, Electric
Features
- Has basement: No
- Number of fireplaces: 1
- Fireplace features: Gas Log, One
- Common walls with other units/homes: End Unit
Interior area
- Total interior livable area: 1,220 sqft
Property
Parking
- Parking features: Garage-One Car, Garage-Attached, Garage Faces Front
Details
- Parcel number: 1301012000242.000
Construction
Type & style
- Home type: Townhouse
- Architectural style: Contemporary
- Property subtype: Townhouse
Materials
- Foundation: Slab
Condition
- New construction: No
- Year built: 1989
Utilities & green energy
- Sewer: Public Sewer
- Water: Public
Community & neighborhood
Location
- Region: Decatur
- Subdivision: Townhouse Garden
Price history
| Date | Event | Price |
|---|---|---|
| 8/12/2024 | Sold | $155,000+3.3%$127/sqft |
Source: | ||
| 7/5/2024 | Pending sale | $149,999$123/sqft |
Source: | ||
| 6/25/2024 | Listed for sale | $149,999+13.8%$123/sqft |
Source: | ||
| 12/6/2016 | Sold | $131,800+60.9%$108/sqft |
Source: Agent Provided Report a problem | ||
| 1/8/2009 | Sold | $81,890+59%$67/sqft |
Source: Public Record Report a problem | ||
Public tax history
| Year | Property taxes | Tax assessment |
|---|---|---|
| 2024 | $783 | $17,280 |
| 2023 | $783 | $17,280 |
| 2022 | $783 +6.4% | $17,280 +6.4% |
Find assessor info on the county website
Neighborhood: 35603
Nearby schools
GreatSchools rating
- 4/10Chestnut Grove Elementary SchoolGrades: PK-5Distance: 0.4 mi
- 6/10Cedar Ridge Middle SchoolGrades: 6-8Distance: 0.5 mi
- 7/10Austin High SchoolGrades: 10-12Distance: 2.2 mi
Schools provided by the listing agent
- Elementary: Chestnut Grove Elementary
- Middle: Austin Middle
- High: Austin
Source: ValleyMLS. This data may not be complete. We recommend contacting the local school district to confirm school assignments for this home.
Get pre-qualified for a loan
At Zillow Home Loans, we can pre-qualify you in as little as 5 minutes with no impact to your credit score.An equal housing lender. NMLS #10287.
Sell with ease on Zillow
Get a Zillow Showcase℠ listing at no additional cost and you could sell for —faster.
$155,700
2% more+$3,114
With Zillow Showcase(estimated)$158,814

