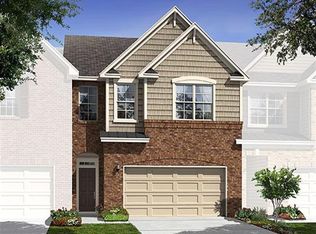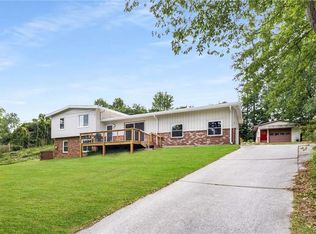Exciting opportunity to have renovated Mid-Century Modern in Brookhaven at UNBEATABLE price!!! Walking distance to upcoming Peachtree Creek Greenway. 5 Min drive to new Children's Healthcare Campus. 10 minutes or less to Lenox Mall. This cul de sac is the best kept secret in Brookhaven. Quiet, private and park-like. Home's original owner/builder was an architect and it shows. Vaulted ceilings and a marvelous open concept living space which flows out the private deck perched high above neighboring homes like your own private retreat! SEE IT NOW OR YOU WILL MISS IT!!! Fabulous kitchen with Carrera marble countertops, custom soft close cabinets, subway tile back splash, gas cook top w/ pop-up vent, double ovens and brand new dishwasher. Spiral staircase leads to media room downstairs (TV/spkrs incl!). Renovated bathrooms and cozy master with ribbon windows. Sliding glass door in master leads out to your own private patio area.
This property is off market, which means it's not currently listed for sale or rent on Zillow. This may be different from what's available on other websites or public sources.

