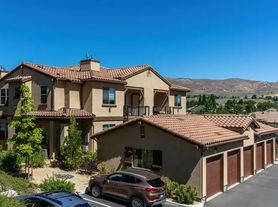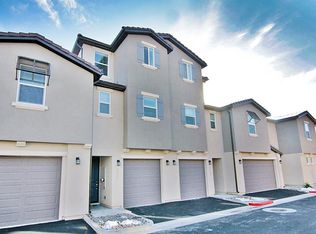This fully furnished, brand-new townhouse features 3 bedrooms, 2.5 bathrooms, and 1,347 sq. ft. Located in the heart of Northwest Reno at Robb Drive and Mae Ann Avenue, it borders the McQueen Crossing Shopping Center and is within walking distance of McQueen High School, B.D. Billinghurst Middle School, and Sarah Winnemucca Elementary School.
Designed for modern living, this two-story townhome offers a seamless flow between the fully furnished great room, dining area, and kitchen. The kitchen boasts sleek shaker-style cabinetry, quartz countertops, and stainless steel appliances. The first floor also includes a powder room, a coat closet, and direct access to a two-car garage at the back of the home.
Upstairs, a versatile loft provides the perfect space for a home office. A dedicated laundry closet ensures easy access to your washer and dryer. The second floor also features three fully furnished bedrooms and two full bathrooms.
Each bedroom is designed with comfort in mind, featuring plush carpeting, spacious closets, and large windows that allow for plenty of natural light. The primary suite includes a walk-in closet and an en-suite bathroom with a double vanity and a walk-in shower.
The house is equipped with Smart home Security System with Smart Screen and camera door bell controlled by tenant's cell phone.
As part of the HOA, a park will be built behind the community, adding to the charm and convenience of this inviting neighborhood.
The property can be leased short or long term tenancy.
We are offering our fully furnished home for rent. It is available for both short-term (6-month) and long-term leases; however, our preference is for a longer lease term.
House for rent
Accepts Zillow applications
$3,500/mo
1629 Grand Point Way, Reno, NV 89523
3beds
1,347sqft
Price may not include required fees and charges.
Single family residence
Available now
Cats, small dogs OK
Central air, wall unit
In unit laundry
Attached garage parking
Forced air
What's special
Quartz countertopsDedicated laundry closetSpacious closetsCoat closetStainless steel appliancesPowder room
- 21 days |
- -- |
- -- |
Zillow last checked: 8 hours ago
Listing updated: December 23, 2025 at 11:29pm
Travel times
Facts & features
Interior
Bedrooms & bathrooms
- Bedrooms: 3
- Bathrooms: 3
- Full bathrooms: 2
- 1/2 bathrooms: 1
Heating
- Forced Air
Cooling
- Central Air, Wall Unit
Appliances
- Included: Dishwasher, Dryer, Freezer, Microwave, Oven, Refrigerator, Washer
- Laundry: In Unit
Features
- Walk In Closet
- Flooring: Carpet, Hardwood
- Furnished: Yes
Interior area
- Total interior livable area: 1,347 sqft
Property
Parking
- Parking features: Attached
- Has attached garage: Yes
- Details: Contact manager
Features
- Exterior features: Heating system: Forced Air, Walk In Closet
Construction
Type & style
- Home type: SingleFamily
- Property subtype: Single Family Residence
Community & HOA
Location
- Region: Reno
Financial & listing details
- Lease term: 1 Year
Price history
| Date | Event | Price |
|---|---|---|
| 11/11/2025 | Listed for rent | $3,500+9.4%$3/sqft |
Source: Zillow Rentals | ||
| 3/5/2025 | Listing removed | $3,200$2/sqft |
Source: Zillow Rentals | ||
| 2/23/2025 | Price change | $3,200-3%$2/sqft |
Source: Zillow Rentals | ||
| 2/17/2025 | Listed for rent | $3,300$2/sqft |
Source: Zillow Rentals | ||
Neighborhood: Mae Anne
Nearby schools
GreatSchools rating
- 5/10Sarah Winnemucca Elementary SchoolGrades: K-5Distance: 0.4 mi
- 6/10B D Billinghurst Middle SchoolGrades: 6-8Distance: 1 mi
- 7/10Robert Mc Queen High SchoolGrades: 9-12Distance: 0.5 mi

