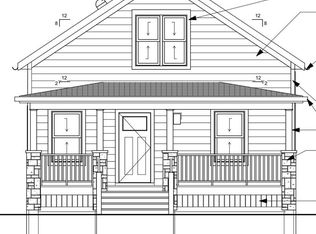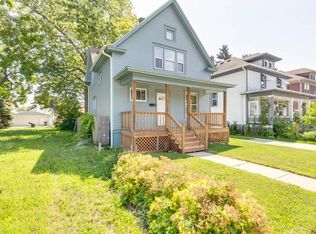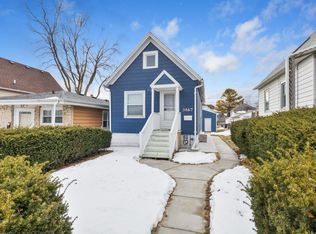The main floor showcases a bright living and dining area, a stunning kitchen with granite countertops, and a convenient half bath. The spacious main-level bedroom--complete with a walk-in closet--can easily double as a family room or flex space to fit your lifestyle.Upstairs, you'll find three additional bedrooms (two with walk-in closets!) and a beautifully updated full bath. The lower level adds even more versatility with a large finished room--perfect for an office, den, or man cave--plus another full bath and laundry area. Enjoy your fenced backyard, ideal for entertaining family, friends, or pets, along with a cozy three-season room to unwind after a long day. Across from a park and close to schools, shops, and restaurants -- this is the perfect place to call home
Active
Price cut: $5.1K (12/30)
$214,900
1629 West BOULEVARD, Racine, WI 53405
4beds
375sqft
Est.:
Single Family Residence
Built in 1912
5,227.2 Square Feet Lot
$215,200 Zestimate®
$573/sqft
$-- HOA
What's special
Convenient half bathLaundry area
- 73 days |
- 2,407 |
- 79 |
Zillow last checked: 8 hours ago
Listing updated: December 30, 2025 at 08:41am
Listed by:
Thomas Hoeffert 262-383-6264,
Realty ONE Group Boardwalk
Source: WIREX MLS,MLS#: 1945256 Originating MLS: Metro MLS
Originating MLS: Metro MLS
Tour with a local agent
Facts & features
Interior
Bedrooms & bathrooms
- Bedrooms: 4
- Bathrooms: 3
- Full bathrooms: 2
- 1/2 bathrooms: 1
- Main level bedrooms: 1
Primary bedroom
- Level: Main
- Area: 351
- Dimensions: 27 x 13
Bedroom 2
- Level: Upper
- Area: 120
- Dimensions: 12 x 10
Bedroom 3
- Level: Upper
- Area: 110
- Dimensions: 11 x 10
Bedroom 4
- Level: Upper
- Area: 110
- Dimensions: 11 x 10
Dining room
- Level: Main
Kitchen
- Level: Main
- Area: 132
- Dimensions: 12 x 11
Living room
- Level: Main
- Area: 208
- Dimensions: 16 x 13
Office
- Level: Main
- Area: 231
- Dimensions: 21 x 11
Heating
- Radiant/Hot Water, Other
Cooling
- Other
Appliances
- Included: Dryer, Oven, Refrigerator, Washer
Features
- Basement: Partially Finished
Interior area
- Total structure area: 1,357
- Total interior livable area: 375 sqft
- Finished area below ground: 375
Property
Parking
- Total spaces: 1
- Parking features: Detached, 1 Car
- Garage spaces: 1
Features
- Levels: Two
- Stories: 2
Lot
- Size: 5,227.2 Square Feet
Details
- Parcel number: 13069000
- Zoning: R3
Construction
Type & style
- Home type: SingleFamily
- Architectural style: Bungalow
- Property subtype: Single Family Residence
Materials
- Aluminum Siding, Aluminum/Steel, Aluminum Trim
Condition
- 21+ Years
- New construction: No
- Year built: 1912
Utilities & green energy
- Sewer: Public Sewer
- Water: Public
Community & HOA
Location
- Region: Racine
- Municipality: Racine
Financial & listing details
- Price per square foot: $573/sqft
- Tax assessed value: $158,000
- Annual tax amount: $4,525
- Date on market: 12/16/2025
- Inclusions: Stove, Fridge, Washer, Dryer And Both Tv's In Living Room
- Exclusions: Seller's Personal Property
Estimated market value
$215,200
$204,000 - $226,000
$1,271/mo
Price history
Price history
| Date | Event | Price |
|---|---|---|
| 12/30/2025 | Price change | $214,900-2.3%$573/sqft |
Source: | ||
| 12/16/2025 | Listed for sale | $220,000+4.8%$587/sqft |
Source: | ||
| 12/15/2025 | Listing removed | $209,900$560/sqft |
Source: | ||
| 11/14/2025 | Contingent | $209,900$560/sqft |
Source: | ||
| 11/10/2025 | Pending sale | $209,900$560/sqft |
Source: | ||
| 11/7/2025 | Listed for sale | $209,900+25.7%$560/sqft |
Source: | ||
| 10/16/2023 | Sold | $167,000+4.4%$445/sqft |
Source: | ||
| 9/10/2023 | Contingent | $159,999$427/sqft |
Source: | ||
| 9/9/2023 | Price change | $159,999-8.6%$427/sqft |
Source: | ||
| 8/14/2023 | Listed for sale | $175,000+43.4%$467/sqft |
Source: | ||
| 11/5/2019 | Listing removed | $122,000$325/sqft |
Source: Coldwell Banker Residential Brokerage - Racine/Kenosha #1651123 Report a problem | ||
| 9/28/2019 | Price change | $122,000-3.9%$325/sqft |
Source: Coldwell Banker Residential Brokerage - Racine/Kenosha #1651123 Report a problem | ||
| 8/2/2019 | Listed for sale | $127,000$339/sqft |
Source: Coldwell Banker Residential Brokerage-Racine/Kenosha Office #1651123 Report a problem | ||
Public tax history
Public tax history
| Year | Property taxes | Tax assessment |
|---|---|---|
| 2024 | $3,841 +5.2% | $158,000 +10.5% |
| 2023 | $3,652 +9.7% | $143,000 +10% |
| 2022 | $3,330 -2.1% | $130,000 +10.2% |
| 2021 | $3,402 -1.3% | $118,000 |
| 2020 | $3,448 +10.9% | $118,000 +6.3% |
| 2019 | $3,109 +4.8% | $111,000 +14.4% |
| 2018 | $2,968 -1.1% | $97,000 |
| 2017 | $3,000 +14.4% | $97,000 +5.4% |
| 2016 | $2,621 | $92,000 +2.2% |
| 2015 | $2,621 | $90,000 |
| 2014 | $2,621 | $90,000 |
| 2013 | $2,621 -7% | $90,000 -9.1% |
| 2012 | $2,819 +1.4% | $99,000 -9.2% |
| 2011 | $2,780 -2.3% | $109,000 -8.4% |
| 2010 | $2,845 -0.4% | $119,000 -4.8% |
| 2009 | $2,856 +1.4% | $125,000 |
| 2008 | $2,817 +5.1% | $125,000 +2.5% |
| 2007 | $2,679 +4.4% | $122,000 +5.2% |
| 2006 | $2,565 +5.5% | $116,000 +9.4% |
| 2005 | $2,432 +2.5% | $106,000 +8.2% |
| 2004 | $2,373 +6.3% | $98,000 +6.5% |
| 2003 | $2,231 +4.2% | $92,000 +3.4% |
| 2002 | $2,142 -2.7% | $89,000 +3.5% |
| 2001 | $2,202 +1% | $86,000 +3.6% |
| 2000 | $2,180 | $83,000 |
Find assessor info on the county website
BuyAbility℠ payment
Est. payment
$1,378/mo
Principal & interest
$1108
Property taxes
$270
Climate risks
Neighborhood: 53405
Nearby schools
GreatSchools rating
- 2/10Knapp Elementary SchoolGrades: PK-5Distance: 0.2 mi
- NAMitchell Middle SchoolGrades: 6-8Distance: 0.8 mi
- 5/10Park High SchoolGrades: 9-12Distance: 0.7 mi
Schools provided by the listing agent
- District: Racine
Source: WIREX MLS. This data may not be complete. We recommend contacting the local school district to confirm school assignments for this home.


