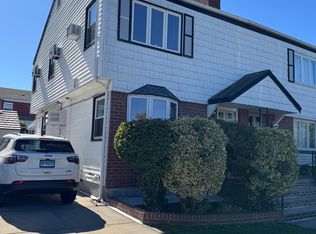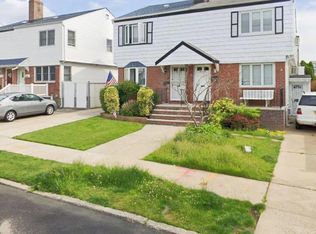Sold for $898,000
$898,000
16346 21st Road, Whitestone, NY 11357
3beds
1,056sqft
Single Family Residence, Residential
Built in 1960
2,186 Square Feet Lot
$904,500 Zestimate®
$850/sqft
$3,961 Estimated rent
Home value
$904,500
$823,000 - $995,000
$3,961/mo
Zestimate® history
Loading...
Owner options
Explore your selling options
What's special
LOCATION LOCATION!! Desirable property located in a quiet Whitestone neighborhood. This charming home offers the perfect blend of comfort, space. On the first level, you’ll find a spacious living room, a dedicated dining area, a well-equipped kitchen, a convenient half bathroom and access to a fully fenced backyard, The second floor features three well-proportioned bedrooms and a full bathroom, providing privacy and functionality for daily living. The finished basement adds valuable extra space and includes another full bathroom, offering great potential for a recreation area, guest suite, or home office. Transportation is a breeze with the Q15 bus just steps away, taking you directly to the Flushing Main Street subway station — only 20 minutes from the center of Flushing.
Recent upgrades include a brand-new roof and siding installed just six months ago, ensuring long-term value and peace of mind. With a total of two full bathrooms and one half bath, this home is move-in ready and waiting for its next chapter.
Zillow last checked: 8 hours ago
Listing updated: September 25, 2025 at 11:52am
Listed by:
Xuemei Li 347-783-4017,
Century Homes Realty Group LLC 718-886-6800
Bought with:
Min Sun, 10401361004
B Square Realty
Source: OneKey® MLS,MLS#: 889555
Facts & features
Interior
Bedrooms & bathrooms
- Bedrooms: 3
- Bathrooms: 3
- Full bathrooms: 2
- 1/2 bathrooms: 1
Bathroom 1
- Level: First
Bathroom 1
- Level: Second
Bathroom 2
- Level: Second
Bathroom 2
- Level: Second
Bathroom 3
- Level: Second
Basement
- Level: Basement
Dining room
- Level: First
Family room
- Level: First
Kitchen
- Level: First
Heating
- Forced Air
Cooling
- Wall/Window Unit(s)
Appliances
- Included: Gas Range, Refrigerator
Features
- Formal Dining, Granite Counters
- Basement: Finished,Full
- Attic: See Remarks
Interior area
- Total structure area: 1,056
- Total interior livable area: 1,056 sqft
Property
Parking
- Parking features: Alley Access, Driveway
- Has uncovered spaces: Yes
Features
- Patio & porch: Wrap Around
Lot
- Size: 2,186 sqft
- Dimensions: 25 x 87.5
Details
- Parcel number: 057570028
- Special conditions: None
Construction
Type & style
- Home type: SingleFamily
- Architectural style: Traditional
- Property subtype: Single Family Residence, Residential
- Attached to another structure: Yes
Materials
- Brick
Condition
- Year built: 1960
Utilities & green energy
- Sewer: Public Sewer
- Water: Public
- Utilities for property: Cable Available, Electricity Connected, Natural Gas Available, Natural Gas Connected, Phone Available, Sewer Available, Sewer Connected, Trash Collection Public, Water Available, Water Connected
Community & neighborhood
Location
- Region: Flushing
Other
Other facts
- Listing agreement: Exclusive Right To Sell
Price history
| Date | Event | Price |
|---|---|---|
| 9/24/2025 | Sold | $898,000$850/sqft |
Source: | ||
| 7/24/2025 | Pending sale | $898,000$850/sqft |
Source: | ||
| 7/15/2025 | Listed for sale | $898,000+23.9%$850/sqft |
Source: | ||
| 1/7/2021 | Sold | $725,000-9.3%$687/sqft |
Source: Public Record Report a problem | ||
| 9/29/2020 | Listing removed | $799,000$757/sqft |
Source: Winzone Realty Inc #3185457 Report a problem | ||
Public tax history
| Year | Property taxes | Tax assessment |
|---|---|---|
| 2024 | -- | $51,300 -3.5% |
| 2023 | -- | $53,160 +11% |
| 2022 | -- | $47,880 -2.3% |
Find assessor info on the county website
Neighborhood: Whitestone
Nearby schools
GreatSchools rating
- 7/10Ps 184 Flushing ManorGrades: PK-5Distance: 0 mi
- 6/10Jhs 194 William CarrGrades: 6-8Distance: 0.5 mi
- 8/10World Journalism Preparatory: A College Board SchoolGrades: 6-12Distance: 1 mi
Schools provided by the listing agent
- Elementary: Ps 20 John Bowne
- Middle: Jhs 194 William Carr
- High: East-West School Of International Studies
Source: OneKey® MLS. This data may not be complete. We recommend contacting the local school district to confirm school assignments for this home.

