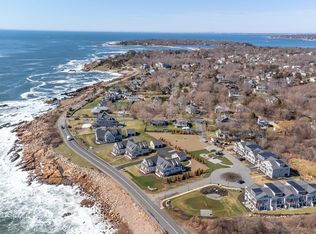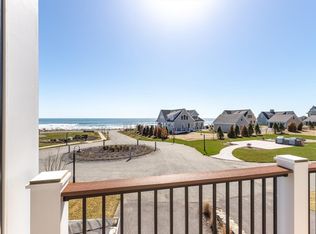Sold for $1,699,000 on 10/10/24
$1,699,000
163 Atlantic Rd #10, Gloucester, MA 01930
3beds
2,889sqft
Condominium, Townhouse
Built in 2024
-- sqft lot
$1,735,400 Zestimate®
$588/sqft
$5,695 Estimated rent
Home value
$1,735,400
$1.58M - $1.91M
$5,695/mo
Zestimate® history
Loading...
Owner options
Explore your selling options
What's special
Don't miss this life-changing chance! As we aim to close out this remarkable development, we're offering an exclusive one-time Developer's incentive for Unit 10 to the first buyer who signs an offer by July 28th. Secure this stunning residence for an unbeatable $1,699,000. Wake up each day to breathtaking views of the sea & sky from your exquisite three-story, custom-built home. Embrace the endless possibilities of oceanfront living with Good Harbor Beach and downtown Gloucester just minutes away. This home showcases unmatched craftsmanship and high-end finishes, embodying the beauty & relaxed elegance that Gloucester is known for. Featuring three levels of luxurious living, this new construction home includes three bedrooms, three full baths, & two half baths. Designed with meticulous attention to detail, it offers exterior parking and is perfect for year-round living. Act fast to seize this extraordinary opportunity and experience the ultimate in coastal living at an incredible value
Zillow last checked: 8 hours ago
Listing updated: October 13, 2024 at 07:47am
Listed by:
The Marrocco Group 781-799-0666,
Coldwell Banker Realty - Lexington 781-862-2600
Bought with:
The Marrocco Group
Coldwell Banker Realty - Lexington
Source: MLS PIN,MLS#: 73262377
Facts & features
Interior
Bedrooms & bathrooms
- Bedrooms: 3
- Bathrooms: 5
- Full bathrooms: 3
- 1/2 bathrooms: 2
Primary bedroom
- Features: Bathroom - Full, Walk-In Closet(s), Closet, Flooring - Hardwood, Balcony / Deck, Cable Hookup, Exterior Access, High Speed Internet Hookup
- Level: Second
- Area: 168
- Dimensions: 12 x 14
Bedroom 2
- Features: Closet, Flooring - Hardwood, Cable Hookup, High Speed Internet Hookup
- Level: First
- Area: 204
- Dimensions: 12 x 17
Bedroom 3
- Features: Closet, Flooring - Hardwood, Cable Hookup, High Speed Internet Hookup
- Level: Third
- Area: 224
- Dimensions: 16 x 14
Primary bathroom
- Features: Yes
Bathroom 1
- Features: Bathroom - Full, Bathroom - With Tub & Shower, Flooring - Stone/Ceramic Tile
- Level: First
- Area: 72
- Dimensions: 9 x 8
Bathroom 2
- Features: Bathroom - 3/4, Bathroom - Tiled With Shower Stall, Flooring - Stone/Ceramic Tile, Double Vanity
- Level: Second
- Area: 78
- Dimensions: 6 x 13
Bathroom 3
- Features: Bathroom - Half, Flooring - Hardwood
- Level: Third
- Area: 45
- Dimensions: 9 x 5
Dining room
- Features: Flooring - Hardwood, Balcony - Exterior, Cable Hookup, Exterior Access, High Speed Internet Hookup, Open Floorplan
- Level: Second
- Area: 400
- Dimensions: 16 x 25
Family room
- Features: Flooring - Hardwood, Cable Hookup, Exterior Access, High Speed Internet Hookup, Recessed Lighting, Crown Molding
- Level: First
- Area: 400
- Dimensions: 16 x 25
Kitchen
- Features: Flooring - Hardwood, Countertops - Stone/Granite/Solid, Kitchen Island, Cable Hookup, Exterior Access, High Speed Internet Hookup, Open Floorplan, Recessed Lighting, Stainless Steel Appliances, Gas Stove
- Level: Second
- Area: 140
- Dimensions: 10 x 14
Living room
- Features: Flooring - Hardwood, Balcony - Exterior, Cable Hookup, Exterior Access, High Speed Internet Hookup, Open Floorplan, Recessed Lighting
- Level: Second
- Area: 400
- Dimensions: 16 x 25
Office
- Features: Flooring - Hardwood, Cable Hookup, High Speed Internet Hookup
- Level: Third
- Area: 99
- Dimensions: 11 x 9
Heating
- Forced Air, Propane
Cooling
- Central Air
Appliances
- Laundry: Washer Hookup, Flooring - Stone/Ceramic Tile, First Floor, In Unit, Electric Dryer Hookup
Features
- Cable Hookup, High Speed Internet Hookup, Bathroom - Half, Bathroom - Tiled With Shower Stall, Mud Room, Home Office, Bathroom, Internet Available - Broadband
- Flooring: Tile, Hardwood, Flooring - Stone/Ceramic Tile, Flooring - Hardwood
- Doors: Insulated Doors
- Windows: Insulated Windows, Screens
- Basement: None
- Number of fireplaces: 2
- Fireplace features: Dining Room, Family Room, Living Room
- Common walls with other units/homes: 2+ Common Walls
Interior area
- Total structure area: 2,889
- Total interior livable area: 2,889 sqft
Property
Parking
- Total spaces: 1
- Parking features: Off Street, Paved
- Uncovered spaces: 1
Features
- Patio & porch: Deck - Composite, Patio
- Exterior features: Deck - Composite, Patio, Balcony, Screens, Rain Gutters, Professional Landscaping
- Waterfront features: Waterfront, Ocean, Ocean, Beach Ownership(Public)
Details
- Parcel number: 5222963
- Zoning: 0
Construction
Type & style
- Home type: Townhouse
- Property subtype: Condominium, Townhouse
Materials
- Frame
- Roof: Shingle
Condition
- Year built: 2024
Details
- Warranty included: Yes
Utilities & green energy
- Electric: 200+ Amp Service
- Sewer: Public Sewer
- Water: Public
- Utilities for property: for Gas Range, for Electric Oven, for Electric Dryer
Green energy
- Energy efficient items: Thermostat
Community & neighborhood
Community
- Community features: Public Transportation, Shopping, Walk/Jog Trails, Medical Facility, Conservation Area, Highway Access, House of Worship, Public School
Location
- Region: Gloucester
HOA & financial
HOA
- HOA fee: $800 monthly
- Services included: Insurance, Maintenance Structure, Road Maintenance, Maintenance Grounds, Snow Removal, Trash
Other
Other facts
- Listing terms: Contract
Price history
| Date | Event | Price |
|---|---|---|
| 10/10/2024 | Sold | $1,699,000$588/sqft |
Source: MLS PIN #73262377 Report a problem | ||
| 9/12/2024 | Contingent | $1,699,000$588/sqft |
Source: MLS PIN #73262377 Report a problem | ||
| 7/10/2024 | Listed for sale | $1,699,000-5.6%$588/sqft |
Source: MLS PIN #73262377 Report a problem | ||
| 7/10/2023 | Listing removed | $1,799,000$623/sqft |
Source: MLS PIN #73102651 Report a problem | ||
| 4/25/2023 | Listed for sale | $1,799,000-8.6%$623/sqft |
Source: MLS PIN #73102651 Report a problem | ||
Public tax history
| Year | Property taxes | Tax assessment |
|---|---|---|
| 2025 | $5,763 | $592,300 |
| 2024 | $5,763 | $592,300 |
Find assessor info on the county website
Neighborhood: 01930
Nearby schools
GreatSchools rating
- 3/10Ralph B O'Maley Innovation Middle SchoolGrades: 6-8Distance: 2.6 mi
- 4/10Gloucester High SchoolGrades: 9-12Distance: 2.2 mi

Get pre-qualified for a loan
At Zillow Home Loans, we can pre-qualify you in as little as 5 minutes with no impact to your credit score.An equal housing lender. NMLS #10287.
Sell for more on Zillow
Get a free Zillow Showcase℠ listing and you could sell for .
$1,735,400
2% more+ $34,708
With Zillow Showcase(estimated)
$1,770,108
