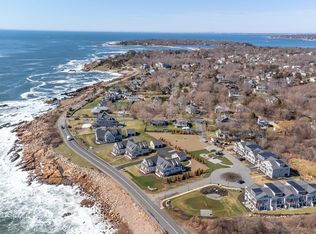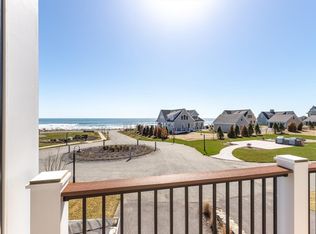This is a 2745 square foot, 3 bedroom, 4.0 bathroom home. This home is located at 163 Atlantic Rd #5, Gloucester, MA 01930.
This property is off market, which means it's not currently listed for sale or rent on Zillow. This may be different from what's available on other websites or public sources.

