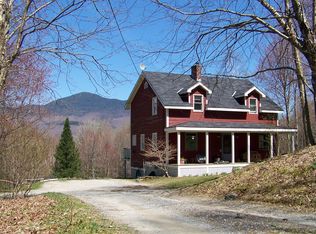Single family house with 6 acres on a quite road. About a quarter mile to the General store and about a 10 minute ride to Bristol .Great view of the mountains From the back deck. We have cleared An area near the house and started put in another driveway for a garage. We are not in a hurry to sell but we are definitely entertaining offers.
This property is off market, which means it's not currently listed for sale or rent on Zillow. This may be different from what's available on other websites or public sources.

