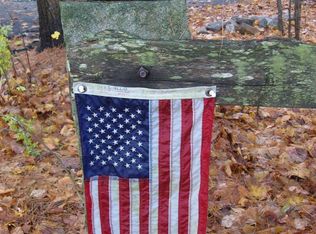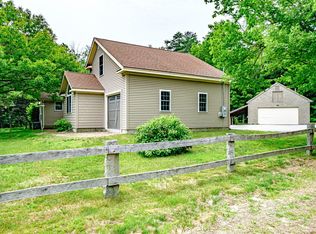Closed
$524,602
163 Bruce Hill Road, Cumberland, ME 04021
3beds
1,352sqft
Single Family Residence
Built in 2003
2.64 Acres Lot
$604,200 Zestimate®
$388/sqft
$3,099 Estimated rent
Home value
$604,200
$568,000 - $640,000
$3,099/mo
Zestimate® history
Loading...
Owner options
Explore your selling options
What's special
Move right in to this well cared for ranch style home situated on 2.64+/- acres. Lots of room for whatever your needs may be in the expansive and mostly fenced back yard that includes an outbuilding with electricity that can be used as a shed or a small barn. The home features one floor living with an open concept floorplan, 3 good sized bedrooms and 2 bathrooms with real hardwood and tile floors throughout. There's plenty of room for storage with lots of closet space, a full basement and an attached, oversized 2 car garage. Recent updates include new roof shingles, 3 new decks, new windows, skylights and new flooring. Don't miss this opportunity to own in one of the most desirable communities in Maine. Showings start Thursday April 13th. Offers due in by 12:00 pm on Monday April 17. Sellers reserve the right to accept an offer before the deadline. **Seller is a licensed real estate agent**
Zillow last checked: 8 hours ago
Listing updated: July 03, 2025 at 09:54am
Listed by:
Bean Group
Bought with:
Keller Williams Realty
Source: Maine Listings,MLS#: 1555610
Facts & features
Interior
Bedrooms & bathrooms
- Bedrooms: 3
- Bathrooms: 2
- Full bathrooms: 2
Bedroom 1
- Level: First
Bedroom 2
- Level: First
Bedroom 3
- Level: First
Dining room
- Level: First
Kitchen
- Level: First
Living room
- Level: First
Heating
- Baseboard, Hot Water
Cooling
- None
Appliances
- Included: Microwave, Electric Range, Refrigerator
Features
- 1st Floor Primary Bedroom w/Bath, One-Floor Living, Walk-In Closet(s), Primary Bedroom w/Bath
- Flooring: Tile, Wood
- Basement: Bulkhead,Interior Entry,Full
- Has fireplace: No
Interior area
- Total structure area: 1,352
- Total interior livable area: 1,352 sqft
- Finished area above ground: 1,352
- Finished area below ground: 0
Property
Parking
- Total spaces: 2
- Parking features: Paved, 5 - 10 Spaces, Off Street, Garage Door Opener
- Attached garage spaces: 2
Features
- Patio & porch: Deck
- Has view: Yes
- View description: Trees/Woods
Lot
- Size: 2.64 Acres
- Features: Rural, Level
Details
- Additional structures: Outbuilding
- Parcel number: CMBLMR05L43
- Zoning: RR2
Construction
Type & style
- Home type: SingleFamily
- Architectural style: Ranch
- Property subtype: Single Family Residence
Materials
- Other, Wood Frame, Vinyl Siding
- Roof: Shingle
Condition
- Year built: 2003
Utilities & green energy
- Electric: Circuit Breakers
- Sewer: Private Sewer
- Water: Public
Community & neighborhood
Location
- Region: Cumberland
Other
Other facts
- Road surface type: Paved
Price history
| Date | Event | Price |
|---|---|---|
| 7/14/2023 | Sold | $524,602+0.9%$388/sqft |
Source: Public Record Report a problem | ||
| 5/2/2023 | Sold | $520,000+9.5%$385/sqft |
Source: | ||
| 4/16/2023 | Pending sale | $475,000$351/sqft |
Source: | ||
| 4/11/2023 | Listed for sale | $475,000+105.6%$351/sqft |
Source: | ||
| 7/20/2017 | Sold | $231,000-3.3%$171/sqft |
Source: | ||
Public tax history
| Year | Property taxes | Tax assessment |
|---|---|---|
| 2024 | $6,666 +5% | $286,700 |
| 2023 | $6,350 +5.1% | $286,700 +0.6% |
| 2022 | $6,044 +3.2% | $285,100 |
Find assessor info on the county website
Neighborhood: 04021
Nearby schools
GreatSchools rating
- 10/10Mabel I Wilson SchoolGrades: PK-3Distance: 1.8 mi
- 10/10Greely Middle SchoolGrades: 6-8Distance: 1.9 mi
- 10/10Greely High SchoolGrades: 9-12Distance: 1.7 mi
Get pre-qualified for a loan
At Zillow Home Loans, we can pre-qualify you in as little as 5 minutes with no impact to your credit score.An equal housing lender. NMLS #10287.
Sell with ease on Zillow
Get a Zillow Showcase℠ listing at no additional cost and you could sell for —faster.
$604,200
2% more+$12,084
With Zillow Showcase(estimated)$616,284

