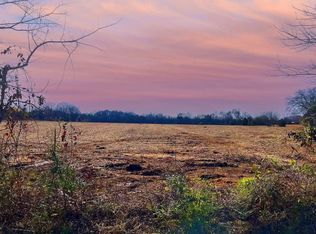Closed
$249,900
163 Bryant Rd, Chapel Hill, TN 37034
3beds
864sqft
Manufactured On Land, Residential
Built in 1990
1.01 Acres Lot
$246,000 Zestimate®
$289/sqft
$1,374 Estimated rent
Home value
$246,000
$192,000 - $312,000
$1,374/mo
Zestimate® history
Loading...
Owner options
Explore your selling options
What's special
Welcome to 163 Bryant Rd in charming Chapel Hill, TN! This beautifully renovated 862 sq ft mobile home sits on approximately an acre of peaceful country land. Step inside to find updated finishes, included appliances, and cozy living spaces. Outside, relax in the hot tub or entertain guests in the additional 320 sq ft of detached living space—perfect for a game room, hangout zone, or guest suite. Whether you're looking for your first home, a weekend retreat, or a smart investment, this property blends comfort and versatility in a serene setting.
Zillow last checked: 8 hours ago
Listing updated: July 24, 2025 at 05:06am
Listing Provided by:
Kaysie Banville 615-393-0018,
Keller Williams Realty Nashville/Franklin,
Tammy Johnson 615-400-3572,
Keller Williams Realty Nashville/Franklin
Bought with:
Jacob Caston, 357993
Castle Heights Realty
Source: RealTracs MLS as distributed by MLS GRID,MLS#: 2814345
Facts & features
Interior
Bedrooms & bathrooms
- Bedrooms: 3
- Bathrooms: 2
- Full bathrooms: 1
- 1/2 bathrooms: 1
- Main level bedrooms: 3
Bedroom 1
- Area: 121 Square Feet
- Dimensions: 11x11
Bedroom 2
- Area: 81 Square Feet
- Dimensions: 9x9
Bedroom 3
- Area: 64 Square Feet
- Dimensions: 8x8
Kitchen
- Features: Eat-in Kitchen
- Level: Eat-in Kitchen
- Area: 108 Square Feet
- Dimensions: 9x12
Living room
- Features: Combination
- Level: Combination
- Area: 144 Square Feet
- Dimensions: 12x12
Heating
- Central, Electric
Cooling
- Central Air, Electric
Appliances
- Included: Electric Oven, Range, Dishwasher, Refrigerator
- Laundry: Electric Dryer Hookup, Washer Hookup
Features
- Ceiling Fan(s), Open Floorplan, High Speed Internet
- Flooring: Vinyl
- Basement: Crawl Space
- Has fireplace: No
Interior area
- Total structure area: 864
- Total interior livable area: 864 sqft
- Finished area above ground: 864
Property
Parking
- Total spaces: 3
- Parking features: Detached, Driveway, Gravel
- Garage spaces: 1
- Carport spaces: 2
- Covered spaces: 3
- Has uncovered spaces: Yes
Features
- Levels: One
- Stories: 1
- Patio & porch: Porch, Covered
Lot
- Size: 1.01 Acres
Details
- Additional structures: Storage Building
- Parcel number: 026 03500 000
- Special conditions: Standard
Construction
Type & style
- Home type: MobileManufactured
- Architectural style: A-Frame
- Property subtype: Manufactured On Land, Residential
Materials
- Vinyl Siding
Condition
- New construction: No
- Year built: 1990
Utilities & green energy
- Sewer: Septic Tank
- Water: Public
- Utilities for property: Electricity Available, Water Available, Cable Connected
Community & neighborhood
Security
- Security features: Smoke Detector(s)
Location
- Region: Chapel Hill
Price history
| Date | Event | Price |
|---|---|---|
| 7/22/2025 | Sold | $249,900$289/sqft |
Source: | ||
| 6/17/2025 | Pending sale | $249,900$289/sqft |
Source: | ||
| 4/21/2025 | Listed for sale | $249,900+35.1%$289/sqft |
Source: | ||
| 4/13/2022 | Listing removed | -- |
Source: | ||
| 2/8/2022 | Contingent | $185,000$214/sqft |
Source: | ||
Public tax history
| Year | Property taxes | Tax assessment |
|---|---|---|
| 2024 | $426 | $18,300 |
| 2023 | $426 +24.7% | $18,300 +24.7% |
| 2022 | $341 | $14,675 +1.6% |
Find assessor info on the county website
Neighborhood: 37034
Nearby schools
GreatSchools rating
- 7/10Community Elementary SchoolGrades: PK-5Distance: 2.4 mi
- 5/10Community Middle SchoolGrades: 6-8Distance: 2.4 mi
- 5/10Community High SchoolGrades: 9-12Distance: 2.4 mi
Schools provided by the listing agent
- Elementary: Community Elementary School
- Middle: Community Middle School
- High: Community High School
Source: RealTracs MLS as distributed by MLS GRID. This data may not be complete. We recommend contacting the local school district to confirm school assignments for this home.
Get a cash offer in 3 minutes
Find out how much your home could sell for in as little as 3 minutes with a no-obligation cash offer.
Estimated market value$246,000
Get a cash offer in 3 minutes
Find out how much your home could sell for in as little as 3 minutes with a no-obligation cash offer.
Estimated market value
$246,000
