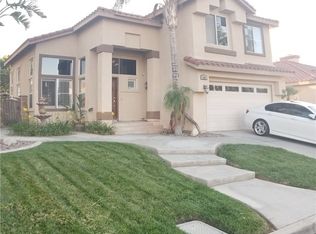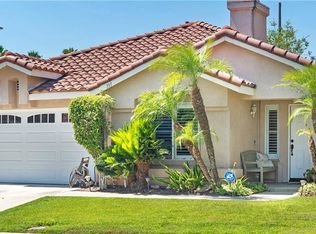Sold for $600,000 on 06/20/24
Listing Provided by:
KRISTY HEILIGER DRE #01233139 909-816-8582,
VR SERVICES
Bought with: VR SERVICES
$600,000
163 Cape Elizabeth Way, Riverside, CA 92506
3beds
1,496sqft
Single Family Residence
Built in 1996
5,663 Square Feet Lot
$383,600 Zestimate®
$401/sqft
$3,247 Estimated rent
Home value
$383,600
$353,000 - $418,000
$3,247/mo
Zestimate® history
Loading...
Owner options
Explore your selling options
What's special
Welcome Home! Home is located in the small, gated community of Mission Village. Cute front porch and beautiful front door leads you into the home with newer laminate flooring throughout. Bedroom 1 is front facing with double raised panel doors, 2" blinds, ceiling fan and mirrored wardrobe doors. Living room has ceiling fan, 2" blinds and a stone-faced fireplace and hearth with rustic mantle. Off the living room is a dining area with upgraded light fixture. Kitchen was completely remodeled in 2023 with quartz countertops, island w/bar seating and storage, refaced cabinets and hardware, large kitchen sink, black stainless appliances and recessed lighting. Down the hall leads you to the first bathroom that has a tub/shower w/glass door. Both bedroom 2 and 3 have ceiling fans, 2" blinds and mirrored wardrobe doors. There are linen cabinets with quartz counter in hallway as well as more storage cabinets near garage entrance. Master bedroom has walk-in closet with mirrored wardrobe doors and closet organizer, ceiling fan and 2" blinds. Attached master bath has shower with glass doors. Home is nicely landscaped front and back. Backyard was done in 2023 with raised paver area perfect for firepit sitting area. The patio is covered with solid vinyl two-tiered cover with ceiling fans on both sides. Both side yards are concrete with drains and have gate access to the front yard, each side plumbed with water spigots. Central AC was replaced in 2023 and Quiet Cool whole house fan was added. There is a community park with playground, large grassy area, picnic tables and shade trees. You won't be disappointed.
Zillow last checked: 8 hours ago
Listing updated: June 21, 2024 at 03:42pm
Listing Provided by:
KRISTY HEILIGER DRE #01233139 909-816-8582,
VR SERVICES
Bought with:
KRISTY HEILIGER, DRE #01233139
VR SERVICES
Source: CRMLS,MLS#: IV24078764 Originating MLS: California Regional MLS
Originating MLS: California Regional MLS
Facts & features
Interior
Bedrooms & bathrooms
- Bedrooms: 3
- Bathrooms: 2
- Full bathrooms: 2
- Main level bathrooms: 2
- Main level bedrooms: 4
Bathroom
- Features: Bathroom Exhaust Fan, Bathtub, Separate Shower, Tub Shower
Kitchen
- Features: Kitchen Island, Quartz Counters, Updated Kitchen
Other
- Features: Walk-In Closet(s)
Heating
- Central
Cooling
- Central Air, Whole House Fan
Appliances
- Included: Dishwasher, Disposal, Gas Oven, Gas Range, Microwave, Range Hood, Vented Exhaust Fan
- Laundry: Washer Hookup, Gas Dryer Hookup, In Garage
Features
- Breakfast Bar, Ceiling Fan(s), Quartz Counters, Recessed Lighting, Walk-In Closet(s)
- Flooring: Carpet, Laminate, Tile
- Doors: Mirrored Closet Door(s), Panel Doors, Sliding Doors
- Windows: Blinds, Screens
- Has fireplace: Yes
- Fireplace features: Gas, Living Room
- Common walls with other units/homes: No Common Walls
Interior area
- Total interior livable area: 1,496 sqft
Property
Parking
- Total spaces: 2
- Parking features: Direct Access, Door-Single, Driveway, Garage Faces Front, Garage, Garage Door Opener
- Attached garage spaces: 2
Features
- Levels: One
- Stories: 1
- Entry location: 1
- Patio & porch: Concrete, Covered, Front Porch, Patio
- Pool features: None
- Spa features: None
- Fencing: Excellent Condition,Vinyl
- Has view: Yes
- View description: None
Lot
- Size: 5,663 sqft
- Features: Back Yard, Front Yard, Sprinklers In Rear, Sprinklers In Front, Lawn, Landscaped, Near Public Transit, Sprinklers Timer, Sprinkler System, Street Level
Details
- Additional structures: Shed(s)
- Parcel number: 272253015
- Special conditions: Standard
Construction
Type & style
- Home type: SingleFamily
- Architectural style: Traditional
- Property subtype: Single Family Residence
Materials
- Drywall, Stucco, Copper Plumbing
- Foundation: Slab
- Roof: Tile
Condition
- Updated/Remodeled
- New construction: No
- Year built: 1996
Utilities & green energy
- Sewer: Public Sewer
- Water: Public
- Utilities for property: Cable Available, Electricity Connected, Natural Gas Connected, Phone Available, Sewer Connected, Water Connected
Community & neighborhood
Security
- Security features: Security System, Carbon Monoxide Detector(s), Fire Sprinkler System, Gated Community, Smoke Detector(s)
Community
- Community features: Curbs, Gutter(s), Park, Street Lights, Sidewalks, Gated
Location
- Region: Riverside
HOA & financial
HOA
- Has HOA: Yes
- HOA fee: $155 monthly
- Amenities included: Picnic Area, Playground
- Association name: Mission Village HOA
- Association phone: 951-682-1000
Other
Other facts
- Listing terms: Lease Back
- Road surface type: Paved
Price history
| Date | Event | Price |
|---|---|---|
| 6/20/2024 | Sold | $600,000+0%$401/sqft |
Source: | ||
| 5/16/2024 | Pending sale | $599,900$401/sqft |
Source: | ||
| 4/24/2024 | Contingent | $599,900$401/sqft |
Source: | ||
| 4/23/2024 | Listed for sale | $599,900+81.8%$401/sqft |
Source: | ||
| 6/26/2015 | Sold | $330,000+179.7%$221/sqft |
Source: Public Record Report a problem | ||
Public tax history
| Year | Property taxes | Tax assessment |
|---|---|---|
| 2025 | $6,853 +61.6% | $612,000 +57.4% |
| 2024 | $4,240 +0.5% | $388,825 +2% |
| 2023 | $4,220 +1.9% | $381,202 +2% |
Find assessor info on the county website
Neighborhood: Mission Grove
Nearby schools
GreatSchools rating
- 7/10William Howard Taft Elementary SchoolGrades: K-6Distance: 0.7 mi
- 7/10Amelia Earhart Middle SchoolGrades: 7-8Distance: 2.2 mi
- 9/10Martin Luther King Jr. High SchoolGrades: 9-12Distance: 2.3 mi
Schools provided by the listing agent
- Elementary: Taft
- High: Martin Luther King
Source: CRMLS. This data may not be complete. We recommend contacting the local school district to confirm school assignments for this home.
Get a cash offer in 3 minutes
Find out how much your home could sell for in as little as 3 minutes with a no-obligation cash offer.
Estimated market value
$383,600
Get a cash offer in 3 minutes
Find out how much your home could sell for in as little as 3 minutes with a no-obligation cash offer.
Estimated market value
$383,600

