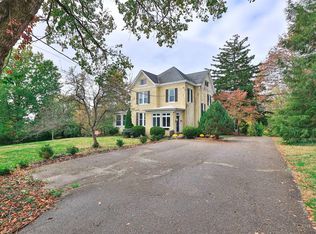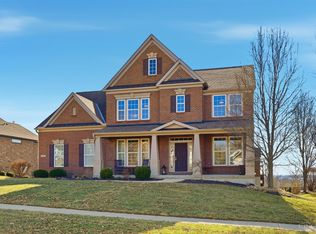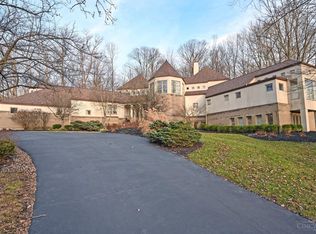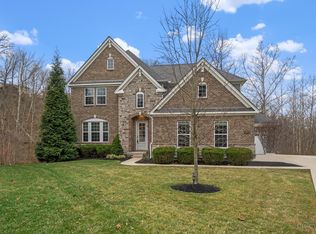Welcome to 163 Compton Rd! This stunning home in the Wyoming school district offers luxury and space with 5 bedrooms, 6 full baths, and incredible curb appeal. The gourmet kitchen, huge first-floor primary suite with an ensuite and bidet, and massive media room provide modern comfort. The finished basement features a second kitchen/bar, bath, bedroom, and exercise room! With natural light and a 3-car garage, this home is ready for move in day!
For sale
Price cut: $49K (1/8)
$999,999
163 Compton Rd, Cincinnati, OH 45215
5beds
5,054sqft
Est.:
Single Family Residence
Built in 2008
0.59 Acres Lot
$-- Zestimate®
$198/sqft
$-- HOA
What's special
Exercise roomFinished basementIncredible curb appealMassive media roomHuge first-floor primary suiteGourmet kitchen
- 161 days |
- 2,102 |
- 94 |
Zillow last checked: 8 hours ago
Listing updated: January 08, 2026 at 07:23am
Listed by:
Robert R Smith 513-604-6515,
Coldwell Banker Realty 513-891-8500
Source: Cincy MLS,MLS#: 1845278 Originating MLS: Cincinnati Area Multiple Listing Service
Originating MLS: Cincinnati Area Multiple Listing Service

Tour with a local agent
Facts & features
Interior
Bedrooms & bathrooms
- Bedrooms: 5
- Bathrooms: 6
- Full bathrooms: 6
Primary bedroom
- Features: Bath Adjoins, Vaulted Ceiling(s), Walk-In Closet(s), Wall-to-Wall Carpet
- Level: First
- Area: 441
- Dimensions: 21 x 21
Bedroom 2
- Level: Second
- Area: 247
- Dimensions: 13 x 19
Bedroom 3
- Level: Second
- Area: 176
- Dimensions: 11 x 16
Bedroom 4
- Level: Second
- Area: 210
- Dimensions: 14 x 15
Bedroom 5
- Level: Basement
- Area: 400
- Dimensions: 16 x 25
Primary bathroom
- Features: Shower, Tile Floor, Tub
Bathroom 1
- Features: Full
- Level: First
Bathroom 2
- Features: Full
- Level: First
Bathroom 3
- Features: Full
- Level: Second
Bathroom 4
- Features: Full
- Level: Basement
Dining room
- Features: Chandelier, Wood Floor, WW Carpet
- Level: First
- Area: 168
- Dimensions: 12 x 14
Family room
- Area: 0
- Dimensions: 0 x 0
Kitchen
- Features: Pantry, Tile Floor, Kitchen Island
- Area: 289
- Dimensions: 17 x 17
Living room
- Features: Bookcases, Fireplace
- Area: 504
- Dimensions: 24 x 21
Office
- Features: Wall-to-Wall Carpet, French Doors
- Level: First
- Area: 224
- Dimensions: 14 x 16
Heating
- Gas
Cooling
- Central Air
Appliances
- Included: Gas Water Heater
Features
- Windows: Insulated Windows
- Basement: Full,Finished
- Number of fireplaces: 2
- Fireplace features: Gas, Basement, Living Room
Interior area
- Total structure area: 5,054
- Total interior livable area: 5,054 sqft
Property
Parking
- Total spaces: 3
- Parking features: Off Street, Driveway
- Attached garage spaces: 3
- Has uncovered spaces: Yes
Features
- Levels: Two
- Stories: 2
Lot
- Size: 0.59 Acres
Details
- Parcel number: 5920017014600
- Zoning description: Residential
Construction
Type & style
- Home type: SingleFamily
- Architectural style: Transitional
- Property subtype: Single Family Residence
Materials
- Brick
- Foundation: Concrete Perimeter
- Roof: Shingle
Condition
- New construction: No
- Year built: 2008
Utilities & green energy
- Gas: Natural
- Sewer: Public Sewer
- Water: Public
Community & HOA
HOA
- Has HOA: No
Location
- Region: Cincinnati
Financial & listing details
- Price per square foot: $198/sqft
- Tax assessed value: $959,690
- Annual tax amount: $20,936
- Date on market: 8/15/2025
- Listing terms: No Special Financing
Estimated market value
Not available
Estimated sales range
Not available
Not available
Price history
Price history
| Date | Event | Price |
|---|---|---|
| 1/8/2026 | Price change | $999,999-4.7%$198/sqft |
Source: | ||
| 8/15/2025 | Listed for sale | $1,049,000+50.1%$208/sqft |
Source: | ||
| 5/26/2021 | Listing removed | -- |
Source: | ||
| 3/30/2021 | Listed for sale | $699,000+33265.2%$138/sqft |
Source: | ||
| 12/13/2011 | Sold | $2,095-98.2% |
Source: Public Record Report a problem | ||
Public tax history
Public tax history
| Year | Property taxes | Tax assessment |
|---|---|---|
| 2024 | $20,937 +9.7% | $335,892 |
| 2023 | $19,082 +11.4% | $335,892 +37.4% |
| 2022 | $17,130 -4% | $244,419 |
Find assessor info on the county website
BuyAbility℠ payment
Est. payment
$6,280/mo
Principal & interest
$4722
Property taxes
$1208
Home insurance
$350
Climate risks
Neighborhood: 45215
Nearby schools
GreatSchools rating
- 8/10Elm Avenue Elementary SchoolGrades: K-4Distance: 0.6 mi
- 8/10Wyoming Middle SchoolGrades: 5-8Distance: 0.8 mi
- 8/10Wyoming High SchoolGrades: 9-12Distance: 1.1 mi




