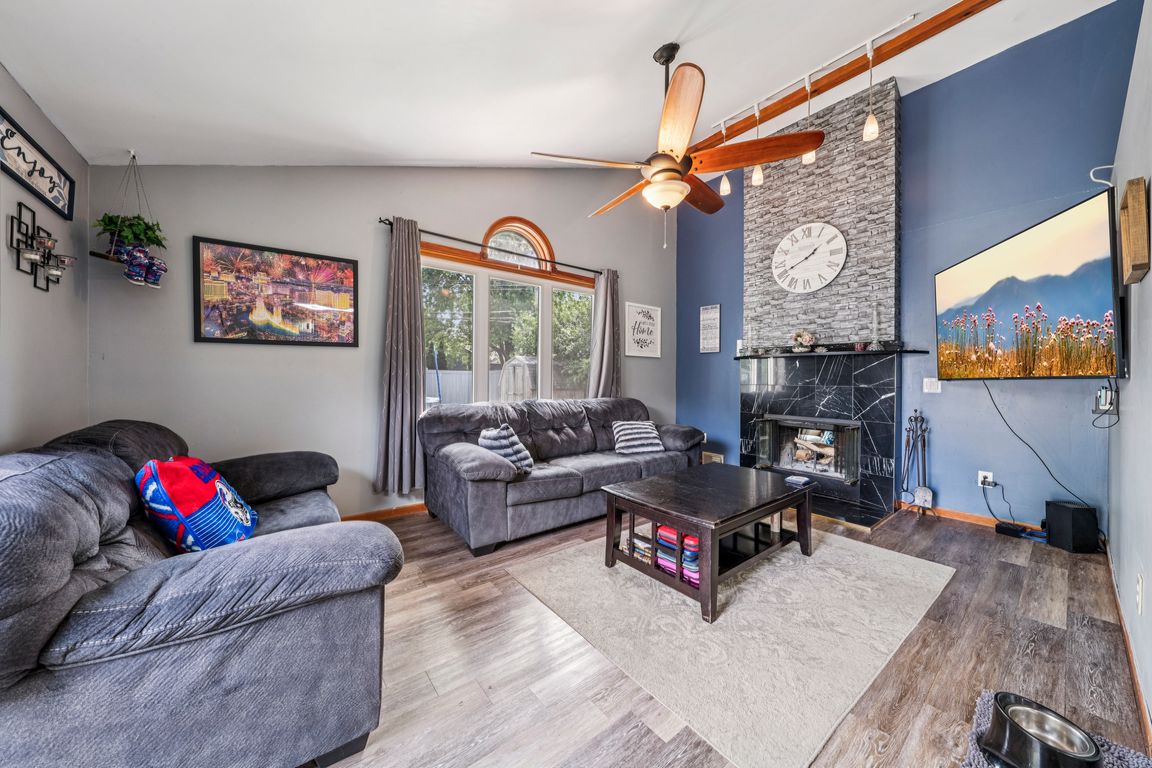
Active
$311,210
3beds
1,416sqft
163 Coronation Dr, Amherst, NY 14226
3beds
1,416sqft
Single family residence
Built in 1957
7,801 sqft
1 Attached garage space
$220 price/sqft
What's special
Finished basementFirst-floor laundrySpacious bedroomsMultiple bathroomsVaulted ceilingsLarge backyard
Welcome to this beautiful 3-bedroom, 2.5-bath home located in one of the area’s most highly sought-after neighborhoods and within a top-rated school district. Offering both comfort and peace of mind, this home features several major updates including roof (2017), siding (2017), windows (2017), brand-new central air (2025), and a new furnace ...
- 3 days
- on Zillow |
- 2,362 |
- 78 |
Source: NYSAMLSs,MLS#: B1632828 Originating MLS: Buffalo
Originating MLS: Buffalo
Travel times
Living Room
Kitchen
Primary Bedroom
Zillow last checked: 7 hours ago
Listing updated: 7 hours ago
Listing by:
Howard Hanna WNY Inc. 716-754-8995,
Danielle Fees 716-940-6990
Source: NYSAMLSs,MLS#: B1632828 Originating MLS: Buffalo
Originating MLS: Buffalo
Facts & features
Interior
Bedrooms & bathrooms
- Bedrooms: 3
- Bathrooms: 3
- Full bathrooms: 2
- 1/2 bathrooms: 1
- Main level bathrooms: 2
- Main level bedrooms: 3
Heating
- Gas, Forced Air
Cooling
- Central Air
Appliances
- Included: Dishwasher, Gas Oven, Gas Range, Gas Water Heater, Microwave, Refrigerator
- Laundry: Main Level
Features
- Breakfast Bar, Pull Down Attic Stairs, Sliding Glass Door(s), Bedroom on Main Level, Main Level Primary, Primary Suite
- Flooring: Hardwood, Luxury Vinyl, Varies
- Doors: Sliding Doors
- Basement: Finished,Sump Pump
- Attic: Pull Down Stairs
- Number of fireplaces: 1
Interior area
- Total structure area: 1,416
- Total interior livable area: 1,416 sqft
Property
Parking
- Total spaces: 1.5
- Parking features: Attached, Garage, Heated Garage
- Attached garage spaces: 1.5
Features
- Levels: One
- Stories: 1
- Patio & porch: Deck
- Exterior features: Concrete Driveway, Deck
Lot
- Size: 7,801.6 Square Feet
- Dimensions: 64 x 121
- Features: Near Public Transit, Rectangular, Rectangular Lot, Residential Lot
Details
- Parcel number: 1422890670800006036000
- Special conditions: Standard
Construction
Type & style
- Home type: SingleFamily
- Architectural style: Ranch
- Property subtype: Single Family Residence
Materials
- Attic/Crawl Hatchway(s) Insulated, Blown-In Insulation, Vinyl Siding, Copper Plumbing
- Foundation: Poured
Condition
- Resale
- Year built: 1957
Utilities & green energy
- Electric: Circuit Breakers
- Sewer: Connected
- Water: Connected, Public
- Utilities for property: Electricity Connected, Sewer Connected, Water Connected
Community & HOA
Location
- Region: Amherst
Financial & listing details
- Price per square foot: $220/sqft
- Tax assessed value: $259,000
- Annual tax amount: $5,011
- Date on market: 8/25/2025
- Listing terms: Cash,Conventional,FHA,VA Loan