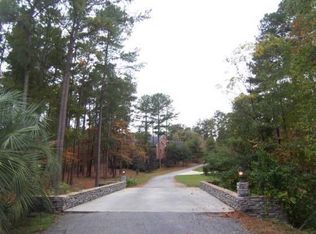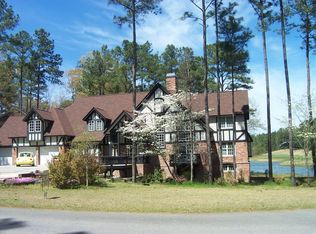Spectacular brick 4 or 5 bedrm 4.5 bath 5033 sqft w/amazing view of lake & #6 green, quiet & private lot! Architectural shingle roof & gutters! 2 heat/air 3 yrs new! Newer garage doors! 8 ft front door! Hardwood floors, tall baseboards, crown molding & dimmable canned light! Living rm/study! Open kitchen to family & brkfast rm w/builtins & coffee bar, island, brkfast bar, granite counter tops, tile back splash, gas top stove, dble oven, frig & pantry! Dining rm w/wainscoting! Family rm w/gas fireplace! Owners suite 1st floor w/private deck, 3 closets, 2 vanities, jacuzzi tub, tile shower, linen storage & water closet w/3rd sink! 1st flr laundry rm w/utility sink! Downstairs 2 lg bedrms w/baths & lg closets! Den w/2 desk areas, 2nd laundry rm & wine cellar could be kitchenette for inlaw suite! Upstairs 2 add'l bedrms or bonus rm & full bath! Walk in attic! Screened porch, deck, full sprinkler & fenced area! 2 car garage w/man door & 2 lg closets! Lot goes to bridge & includes gazebo!
This property is off market, which means it's not currently listed for sale or rent on Zillow. This may be different from what's available on other websites or public sources.

