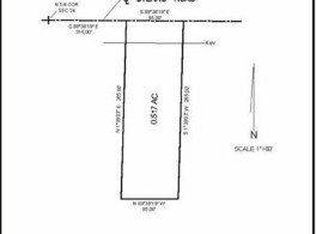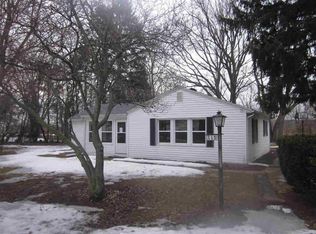Sold for $350,000
$350,000
163 E Sterns Rd, Temperance, MI 48182
3beds
1,824sqft
Single Family Residence
Built in 1949
5 Acres Lot
$359,600 Zestimate®
$192/sqft
$2,241 Estimated rent
Home value
$359,600
$302,000 - $428,000
$2,241/mo
Zestimate® history
Loading...
Owner options
Explore your selling options
What's special
Beautifully Remodeled Home on 5 Acres – Bedford Township, MI Welcome to your dream home! This completely remodeled 3-bedroom, 2-bathroom home offers 1,800 sq. ft. of modern living space and sits on a 5-acre lot in desirable Bedford Township, MI. Gorgeous, fully remodeled kitchen with modern cabinetry, granite countertops, and stainless-steel appliances – perfect for cooking and entertaining. Spacious master suite with closet space. Two additional bedrooms ideal for guests, kids, or office space. Attached 2-car garage. Detached workshop/garage. 5 acres of open space – perfect for recreation, gardening, or horses. Peaceful, rural setting while still close to schools and shopping. New roof, windows, siding, furnace, ductwork, electrical and plumbing. All permits have been pulled, and work has been inspected. Contractor is working on finishing touches.
Zillow last checked: 8 hours ago
Listing updated: July 29, 2025 at 06:31pm
Listed by:
David Gottschalk 419-343-3527,
Key Realty One LLC - Summerfield
Bought with:
Unrepresented Buyer
Non-Member
Source: MiRealSource,MLS#: 50176659 Originating MLS: Southeastern Border Association of REALTORS
Originating MLS: Southeastern Border Association of REALTORS
Facts & features
Interior
Bedrooms & bathrooms
- Bedrooms: 3
- Bathrooms: 2
- Full bathrooms: 2
Bedroom 1
- Features: Carpet
- Level: First
- Area: 225
- Dimensions: 15 x 15
Bedroom 2
- Features: Carpet
- Level: First
- Area: 110
- Dimensions: 11 x 10
Bedroom 3
- Features: Carpet
- Level: First
- Area: 154
- Dimensions: 14 x 11
Bathroom 1
- Level: First
Bathroom 2
- Level: First
Dining room
- Features: Vinyl
- Level: First
- Area: 144
- Dimensions: 12 x 12
Kitchen
- Features: Vinyl
- Level: First
- Area: 228
- Dimensions: 19 x 12
Living room
- Features: Vinyl
- Level: First
- Area: 322
- Dimensions: 23 x 14
Heating
- Forced Air, Natural Gas
Features
- Flooring: Carpet, Vinyl
- Basement: Crawl Space
- Has fireplace: No
Interior area
- Total structure area: 1,824
- Total interior livable area: 1,824 sqft
- Finished area above ground: 1,824
- Finished area below ground: 0
Property
Parking
- Total spaces: 2
- Parking features: Garage, Attached, Electric in Garage
- Attached garage spaces: 2
Features
- Levels: One
- Stories: 1
- Frontage type: Road
- Frontage length: 167
Lot
- Size: 5 Acres
- Dimensions: 167 x 1292 x irr
Details
- Parcel number: 0203602100
Construction
Type & style
- Home type: SingleFamily
- Architectural style: Ranch
- Property subtype: Single Family Residence
Materials
- Vinyl Siding
Condition
- Year built: 1949
Utilities & green energy
- Sewer: Septic Tank
- Water: Public
Community & neighborhood
Location
- Region: Temperance
- Subdivision: No
Other
Other facts
- Listing agreement: Exclusive Right To Sell
- Listing terms: Cash,Conventional,FHA,VA Loan
- Ownership type: LLC
Price history
| Date | Event | Price |
|---|---|---|
| 7/29/2025 | Sold | $350,000-7.9%$192/sqft |
Source: | ||
| 6/17/2025 | Pending sale | $379,900$208/sqft |
Source: | ||
| 5/31/2025 | Listed for sale | $379,900+171.6%$208/sqft |
Source: | ||
| 4/10/2025 | Listing removed | $139,900-9.7%$77/sqft |
Source: | ||
| 12/20/2023 | Sold | $155,000+10.8%$85/sqft |
Source: Public Record Report a problem | ||
Public tax history
| Year | Property taxes | Tax assessment |
|---|---|---|
| 2025 | $3,478 +76.1% | $72,800 -7.1% |
| 2024 | $1,975 +4.1% | $78,400 -17.6% |
| 2023 | $1,897 +2.8% | $95,200 +6.5% |
Find assessor info on the county website
Neighborhood: 48182
Nearby schools
GreatSchools rating
- 6/10Jackman Road Elementary SchoolGrades: PK-5Distance: 2.2 mi
- 6/10Bedford Junior High SchoolGrades: 6-8Distance: 2.6 mi
- 7/10Bedford Senior High SchoolGrades: 9-12Distance: 2.5 mi
Schools provided by the listing agent
- District: Bedford Public Schools
Source: MiRealSource. This data may not be complete. We recommend contacting the local school district to confirm school assignments for this home.
Get a cash offer in 3 minutes
Find out how much your home could sell for in as little as 3 minutes with a no-obligation cash offer.
Estimated market value$359,600
Get a cash offer in 3 minutes
Find out how much your home could sell for in as little as 3 minutes with a no-obligation cash offer.
Estimated market value
$359,600

