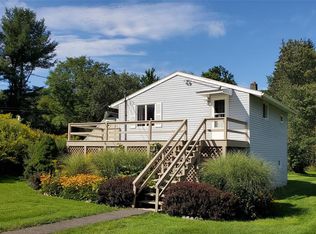Sold for $331,650
$331,650
163 Frost Rd, Windsor, NY 13865
4beds
2,248sqft
Single Family Residence
Built in 1963
1.2 Acres Lot
$338,300 Zestimate®
$148/sqft
$2,434 Estimated rent
Home value
$338,300
$288,000 - $399,000
$2,434/mo
Zestimate® history
Loading...
Owner options
Explore your selling options
What's special
OPEN HOUSE THIS SATURDAY, 7/26/25 11AM-1PM!! Welcome home to this spacious and beautifully maintained 4-bedroom, 2-bath gem! Ideally located with a country feel, yet just minutes from major highways and local amenities, this home offers the perfect blend of comfort, convenience, and entertainment space. Inside, enjoy an open-concept layout connecting the living, dining, and kitchen areas. Step out onto the covered Trex deck, perfect for morning coffee or evening gatherings, overlooking a stunning inground pool and a large, level yard. The multi-level design offers flexible living, including a generous bonus room with a built-in bar—perfect for hosting. Additional features include updated finishes throughout, a brand-new 12x12 shed, and great curb appeal. Whether you're entertaining poolside or relaxing on the deck, this home has it all. Don’t miss your opportunity to own this centrally located beauty!
Zillow last checked: 8 hours ago
Listing updated: September 03, 2025 at 04:01am
Listed by:
Alexis A Leonard,
REALTY SOLUTIONS GROUP
Bought with:
Christina Schaefer, 10301222137
WARREN REAL ESTATE (Vestal)
Source: GBMLS,MLS#: 332139 Originating MLS: Greater Binghamton Association of REALTORS
Originating MLS: Greater Binghamton Association of REALTORS
Facts & features
Interior
Bedrooms & bathrooms
- Bedrooms: 4
- Bathrooms: 2
- Full bathrooms: 2
Primary bedroom
- Level: Second
- Dimensions: 13'6x11'8
Bedroom
- Level: Second
- Dimensions: 11'5x13'5
Bedroom
- Level: Second
- Dimensions: 10'5x13
Bedroom
- Level: Second
- Dimensions: 10x12'5
Bathroom
- Level: Second
- Dimensions: 10x6
Bathroom
- Level: Lower
- Dimensions: 11x8
Bonus room
- Level: Basement
- Dimensions: 20x20
Dining room
- Level: First
- Dimensions: 11x11
Family room
- Level: Lower
- Dimensions: 16x18
Kitchen
- Level: First
- Dimensions: 12'7x11'10
Living room
- Level: First
- Dimensions: 13x20
Heating
- Baseboard, Pellet Stove
Cooling
- Ceiling Fan(s)
Appliances
- Included: Dishwasher, Free-Standing Range, Oil Water Heater, Refrigerator, Water Softener Owned, Washer
- Laundry: Washer Hookup, Dryer Hookup, ElectricDryer Hookup
Features
- Flooring: Carpet, Hardwood, Laminate, Vinyl
- Basement: Walk-Out Access
- Number of fireplaces: 1
- Fireplace features: Electric, Family Room, Living Room, Pellet Stove
Interior area
- Total interior livable area: 2,248 sqft
- Finished area above ground: 1,778
- Finished area below ground: 470
Property
Parking
- Parking features: Barn, Driveway, Oversized, Parking Space(s)
Features
- Levels: Multi/Split
- Patio & porch: Covered, Deck
- Exterior features: Deck, Landscaping, Mature Trees/Landscape, Pool, Shed
- Pool features: In Ground
- Has view: Yes
Lot
- Size: 1.20 Acres
- Features: Level, Views, Landscaped
Details
- Additional structures: Shed(s)
- Parcel number: 03508916300400010060000000
Construction
Type & style
- Home type: SingleFamily
- Architectural style: Split Level
- Property subtype: Single Family Residence
Materials
- Hardboard, Stucco
- Foundation: Basement
Condition
- Year built: 1963
Utilities & green energy
- Sewer: Public Sewer
- Water: Well
- Utilities for property: Cable Available
Community & neighborhood
Location
- Region: Windsor
- Subdivision: Fairlawn Manors
Other
Other facts
- Listing agreement: Exclusive Right To Sell
- Ownership: OWNER
Price history
| Date | Event | Price |
|---|---|---|
| 9/2/2025 | Sold | $331,650+7.3%$148/sqft |
Source: | ||
| 8/1/2025 | Pending sale | $309,000$137/sqft |
Source: | ||
| 7/23/2025 | Listed for sale | $309,000+28.7%$137/sqft |
Source: | ||
| 9/9/2020 | Sold | $240,000-2%$107/sqft |
Source: | ||
| 8/25/2020 | Pending sale | $245,000$109/sqft |
Source: EXIT REALTY HOMEWARD BOUND #303927 Report a problem | ||
Public tax history
| Year | Property taxes | Tax assessment |
|---|---|---|
| 2024 | -- | $84,200 |
| 2023 | -- | $84,200 |
| 2022 | -- | $84,200 |
Find assessor info on the county website
Neighborhood: 13865
Nearby schools
GreatSchools rating
- 4/10C R Weeks Elementary SchoolGrades: PK-5Distance: 0.5 mi
- 6/10A F Palmer Elementary School / Windsor Central Middle SchoolGrades: PK-8Distance: 6.6 mi
- 7/10Windsor Central High SchoolGrades: 9-12Distance: 6.8 mi
Schools provided by the listing agent
- Elementary: C R Weeks
- District: Windsor
Source: GBMLS. This data may not be complete. We recommend contacting the local school district to confirm school assignments for this home.
