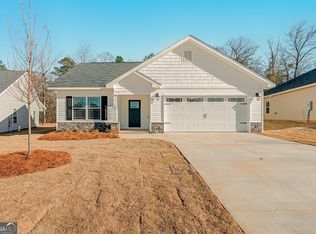Closed
$237,900
163 Hawks Ridge Trce, Byron, GA 31008
3beds
1,456sqft
Single Family Residence
Built in 2021
8,276.4 Square Feet Lot
$250,900 Zestimate®
$163/sqft
$1,750 Estimated rent
Home value
$250,900
$238,000 - $263,000
$1,750/mo
Zestimate® history
Loading...
Owner options
Explore your selling options
What's special
Almost new home is now available and waiting on new owner! Inviting foyer leads to living area with fireplace. Kitchen features granite countertops and is open to living area. Large dining area which leads out to screened patio for those fabulous spring and summer evenings. Owner's suite offers double trey ceiling, tile shower, garden tub, and walk-in closet. Spacious secondary bedrooms share a hall bath.Located close to shopping, interstate, and entertainment, yet has a country feel.
Zillow last checked: 8 hours ago
Listing updated: June 02, 2025 at 01:00pm
Listed by:
Cindy Durden 478-974-5160,
Keller Williams Middle Georgia
Bought with:
Cecilia Robinson, 371970
Keller Williams Middle Georgia
Source: GAMLS,MLS#: 20112744
Facts & features
Interior
Bedrooms & bathrooms
- Bedrooms: 3
- Bathrooms: 2
- Full bathrooms: 2
- Main level bathrooms: 2
- Main level bedrooms: 3
Heating
- Central
Cooling
- Ceiling Fan(s), Central Air
Appliances
- Included: Dishwasher, Disposal, Microwave, Oven/Range (Combo)
- Laundry: Laundry Closet
Features
- Tray Ceiling(s), Soaking Tub, Separate Shower, Walk-In Closet(s), Master On Main Level
- Flooring: Hardwood, Tile, Carpet
- Basement: None
- Number of fireplaces: 1
Interior area
- Total structure area: 1,456
- Total interior livable area: 1,456 sqft
- Finished area above ground: 1,456
- Finished area below ground: 0
Property
Parking
- Parking features: Garage
- Has garage: Yes
Features
- Levels: One
- Stories: 1
Lot
- Size: 8,276 sqft
- Features: Sloped
Details
- Parcel number: 053C 110
Construction
Type & style
- Home type: SingleFamily
- Architectural style: Brick Front,Traditional
- Property subtype: Single Family Residence
Materials
- Brick, Vinyl Siding
- Roof: Composition
Condition
- Resale
- New construction: No
- Year built: 2021
Utilities & green energy
- Sewer: Public Sewer
- Water: Public
- Utilities for property: Sewer Connected, Electricity Available
Community & neighborhood
Community
- Community features: None
Location
- Region: Byron
- Subdivision: Hawks Ridge
Other
Other facts
- Listing agreement: Exclusive Right To Sell
Price history
| Date | Event | Price |
|---|---|---|
| 4/26/2023 | Sold | $237,900+2.1%$163/sqft |
Source: | ||
| 4/1/2023 | Pending sale | $232,900$160/sqft |
Source: CGMLS #231718 Report a problem | ||
| 3/26/2023 | Listed for sale | $232,900+41.2%$160/sqft |
Source: CGMLS #231718 Report a problem | ||
| 8/5/2020 | Sold | $164,900+1635.8%$113/sqft |
Source: Public Record Report a problem | ||
| 2/7/2020 | Sold | $9,500$7/sqft |
Source: Public Record Report a problem | ||
Public tax history
| Year | Property taxes | Tax assessment |
|---|---|---|
| 2024 | $3,266 +0.3% | $93,640 +2.6% |
| 2023 | $3,257 +12% | $91,280 +12.7% |
| 2022 | $2,908 +9.6% | $80,960 +19.4% |
Find assessor info on the county website
Neighborhood: 31008
Nearby schools
GreatSchools rating
- 3/10Kay Road ElementaryGrades: PK-5Distance: 0.4 mi
- 6/10Fort Valley Middle SchoolGrades: 6-8Distance: 9.2 mi
- 4/10Peach County High SchoolGrades: 9-12Distance: 4.5 mi
Schools provided by the listing agent
- Elementary: Kay Road
- Middle: Byron
- High: Peach County
Source: GAMLS. This data may not be complete. We recommend contacting the local school district to confirm school assignments for this home.

Get pre-qualified for a loan
At Zillow Home Loans, we can pre-qualify you in as little as 5 minutes with no impact to your credit score.An equal housing lender. NMLS #10287.
