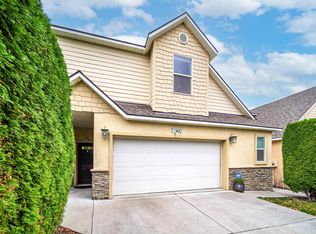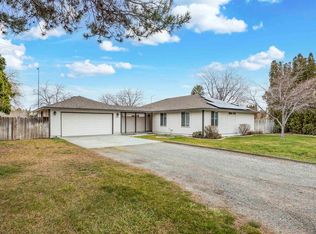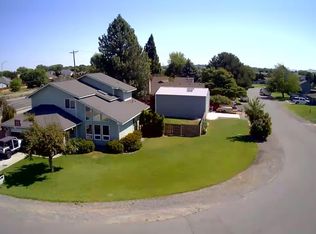Sold
Listed by:
Richelle Davis,
Realty One Group Ignite
Bought with: HomeSmart Elite Brokers
$379,000
163 Keene Road, Richland, WA 99352
3beds
2,048sqft
Single Family Residence
Built in 2005
5,127.01 Square Feet Lot
$395,600 Zestimate®
$185/sqft
$2,452 Estimated rent
Home value
$395,600
$376,000 - $415,000
$2,452/mo
Zestimate® history
Loading...
Owner options
Explore your selling options
What's special
NO shared walls! This home has 3 bedrooms, all w/ full baths with double vanities, including a PRIMARY SUITE ON THE MAIN FLOOR. NEW HVAC in 2023, high efficiency windows, 12” thick walls for efficient HVAC performance. Enter off the covered front porch into the family room w/ gas fireplace. Updated kitchen with breakfast bar and Honey Oak cabinets with granite countertops & GE appliances. All appliances stay! Off the kitchen is a laundry room w/ shelving, garage access & Primary Suite w/ a large closet. Upstairs is a second living space w/ extra storage, 2nd Primary Suite w/ two closets, gas fireplace & attached on-suite w/ linen closet & separate toilet/shower room, and 3rd bedroom with full bath. HOA maintains exterior.
Zillow last checked: 8 hours ago
Listing updated: August 30, 2024 at 10:00am
Listed by:
Richelle Davis,
Realty One Group Ignite
Bought with:
Scott M Anderson, 46985
HomeSmart Elite Brokers
Source: NWMLS,MLS#: 2261114
Facts & features
Interior
Bedrooms & bathrooms
- Bedrooms: 3
- Bathrooms: 3
- Full bathrooms: 3
- Main level bathrooms: 1
- Main level bedrooms: 1
Primary bedroom
- Level: Main
Bathroom full
- Level: Main
Bathroom full
- Level: Second
Bathroom full
- Level: Second
Heating
- Fireplace(s), Forced Air
Cooling
- Central Air, Forced Air
Appliances
- Included: Dishwasher(s), Dryer(s), Disposal, Microwave(s), Refrigerator(s), Stove(s)/Range(s), Washer(s), Garbage Disposal
Features
- Bath Off Primary, Dining Room
- Flooring: Ceramic Tile, Carpet
- Doors: French Doors
- Basement: None
- Number of fireplaces: 2
- Fireplace features: Gas, Lower Level: 2, Fireplace
Interior area
- Total structure area: 2,048
- Total interior livable area: 2,048 sqft
Property
Parking
- Total spaces: 2
- Parking features: Attached Garage
- Attached garage spaces: 2
Features
- Levels: Two
- Stories: 2
- Patio & porch: Bath Off Primary, Ceramic Tile, Dining Room, Fireplace, Fireplace (Primary Bedroom), French Doors, Walk-In Closet(s), Wall to Wall Carpet
Lot
- Size: 5,127 sqft
Details
- Parcel number: 126984090004000
- Zoning description: Jurisdiction: City
- Special conditions: Standard
Construction
Type & style
- Home type: SingleFamily
- Property subtype: Single Family Residence
Materials
- Stucco
- Foundation: Poured Concrete
- Roof: Composition
Condition
- Year built: 2005
Utilities & green energy
- Sewer: Sewer Connected
- Water: Public
Community & neighborhood
Community
- Community features: CCRs
Location
- Region: Richland
- Subdivision: Richland
HOA & financial
HOA
- HOA fee: $230 monthly
- Association phone: 509-212-9945
Other
Other facts
- Listing terms: Cash Out,Conventional
- Cumulative days on market: 292 days
Price history
| Date | Event | Price |
|---|---|---|
| 11/23/2024 | Listing removed | $1,995$1/sqft |
Source: Zillow Rentals Report a problem | ||
| 11/22/2024 | Price change | $1,995-3.9%$1/sqft |
Source: Zillow Rentals Report a problem | ||
| 11/10/2024 | Price change | $2,075-1.2%$1/sqft |
Source: Zillow Rentals Report a problem | ||
| 10/16/2024 | Price change | $2,100-6.7%$1/sqft |
Source: Zillow Rentals Report a problem | ||
| 10/1/2024 | Listed for rent | $2,250$1/sqft |
Source: Zillow Rentals Report a problem | ||
Public tax history
| Year | Property taxes | Tax assessment |
|---|---|---|
| 2024 | $3,483 +5.5% | $374,050 +6.1% |
| 2023 | $3,303 +18.8% | $352,670 +26.9% |
| 2022 | $2,780 +1.9% | $277,860 +13% |
Find assessor info on the county website
Neighborhood: 99352
Nearby schools
GreatSchools rating
- 8/10Orchard ElementaryGrades: PK-5Distance: 1 mi
- 7/10Leona Libby Middle SchoolGrades: 6-8Distance: 5.7 mi
- 7/10Richland High SchoolGrades: 9-12Distance: 3.6 mi
Get pre-qualified for a loan
At Zillow Home Loans, we can pre-qualify you in as little as 5 minutes with no impact to your credit score.An equal housing lender. NMLS #10287.


