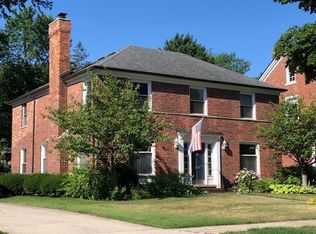Sold for $742,500
$742,500
163 Merriweather Rd, Grosse Pointe Farms, MI 48236
4beds
3,927sqft
Single Family Residence
Built in 1954
0.27 Acres Lot
$1,065,500 Zestimate®
$189/sqft
$3,984 Estimated rent
Home value
$1,065,500
$916,000 - $1.24M
$3,984/mo
Zestimate® history
Loading...
Owner options
Explore your selling options
What's special
ELEGANT BRICK COLONIAL SITUATED IN THE HEART OF GROSSE POINTE FARMS WITHIN WALKING DISTANCE OF THE HILL, SCHOOLS, PARKS & LAKE. THIS 4/BEDROOM GEM BOASTS A SPACIOUS LIVING ROOM W/FIREPLACE, FORMAL DINING ROOM, EXPANSIVE MASTER BEDROOM, FOUR SEASONS ROOM, CLASSIC LIBRARY PERFECT FOR YOUR HOME OFFICE, ATTACHED GARAGE AND SO MUCH MORE. EXCELLENT FLOOR PLAN WITH GREAT FLOW AND GENEROUS ROOMS. LARGE BASEMENT, PARTIALLY FINISHED WITH A FIREPLACE, AND HALF BATH. WELL MAINTAINED AND READY FOR YOUR PERSONAL TOUCH. NEW ROOF INSTALLED 2024. ENJOY THE WARMER WEATHER IN THE GORGEOUS YARD LANDSCAPED TO PERFECTION. ALL MEASUREMENTS ARE APPROXIMATE – BUYER TO CONFIRM ALL MEASUREMENTS.
Zillow last checked: 8 hours ago
Listing updated: September 19, 2025 at 06:45pm
Listed by:
Christina Lombera 248-915-5416,
Uptown, REALTORS®
Bought with:
James A Haidar, 6501326730
RE/MAX First
Source: Realcomp II,MLS#: 20240011202
Facts & features
Interior
Bedrooms & bathrooms
- Bedrooms: 4
- Bathrooms: 4
- Full bathrooms: 2
- 1/2 bathrooms: 2
Primary bedroom
- Level: Second
- Area: 300
- Dimensions: 20 x 15
Bedroom
- Level: Second
- Area: 144
- Dimensions: 12 x 12
Bedroom
- Level: Second
- Area: 180
- Dimensions: 15 x 12
Bedroom
- Level: Second
- Area: 156
- Dimensions: 12 x 13
Other
- Level: Second
Other
- Level: Second
Other
- Level: Entry
Other
- Level: Basement
Other
- Level: Entry
- Area: 90
- Dimensions: 9 x 10
Dining room
- Level: Entry
- Area: 225
- Dimensions: 15 x 15
Other
- Level: Entry
- Area: 400
- Dimensions: 25 x 16
Kitchen
- Level: Entry
- Area: 100
- Dimensions: 10 x 10
Library
- Level: Entry
- Area: 180
- Dimensions: 12 x 15
Living room
- Level: Entry
- Area: 330
- Dimensions: 22 x 15
Heating
- Forced Air, Natural Gas
Cooling
- Central Air
Appliances
- Included: Dishwasher, Double Oven, Dryer, Free Standing Refrigerator, Washer
Features
- Basement: Finished
- Has fireplace: Yes
- Fireplace features: Living Room
Interior area
- Total interior livable area: 3,927 sqft
- Finished area above ground: 3,087
- Finished area below ground: 840
Property
Parking
- Total spaces: 2
- Parking features: Two Car Garage, Attached
- Attached garage spaces: 2
Features
- Levels: Two
- Stories: 2
- Entry location: GroundLevel
- Pool features: None
Lot
- Size: 0.27 Acres
- Dimensions: 70.00 x 169.50
Details
- Parcel number: 38011030009000
- Special conditions: Short Sale No,Standard
Construction
Type & style
- Home type: SingleFamily
- Architectural style: Colonial
- Property subtype: Single Family Residence
Materials
- Brick
- Foundation: Basement, Poured
- Roof: Asphalt
Condition
- New construction: No
- Year built: 1954
Utilities & green energy
- Sewer: Public Sewer
- Water: Public
Community & neighborhood
Location
- Region: Grosse Pointe Farms
- Subdivision: MERRIWEATHER HEIGHTS SUB
Other
Other facts
- Listing agreement: Exclusive Right To Sell
- Listing terms: Cash,Conventional
Price history
| Date | Event | Price |
|---|---|---|
| 4/10/2024 | Sold | $742,500-3.6%$189/sqft |
Source: | ||
| 3/21/2024 | Pending sale | $770,000$196/sqft |
Source: | ||
| 3/11/2024 | Listed for sale | $770,000$196/sqft |
Source: | ||
Public tax history
| Year | Property taxes | Tax assessment |
|---|---|---|
| 2025 | -- | $402,300 +4.2% |
| 2024 | -- | $386,100 +10.5% |
| 2023 | -- | $349,300 +2.8% |
Find assessor info on the county website
Neighborhood: 48236
Nearby schools
GreatSchools rating
- 9/10Kerby Elementary SchoolGrades: K-4Distance: 0.6 mi
- 8/10Brownell Middle SchoolGrades: 5-8Distance: 0.7 mi
- 10/10Grosse Pointe South High SchoolGrades: 9-12Distance: 0.7 mi
Get a cash offer in 3 minutes
Find out how much your home could sell for in as little as 3 minutes with a no-obligation cash offer.
Estimated market value$1,065,500
Get a cash offer in 3 minutes
Find out how much your home could sell for in as little as 3 minutes with a no-obligation cash offer.
Estimated market value
$1,065,500
