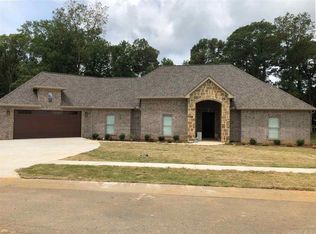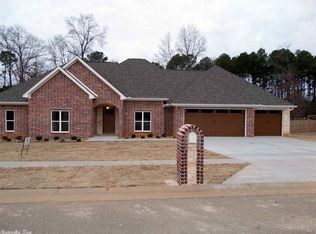Closed
$365,000
163 Oak Tree Rdg, Sheridan, AR 72150
4beds
2,191sqft
Single Family Residence
Built in 2018
0.68 Acres Lot
$374,700 Zestimate®
$167/sqft
$2,228 Estimated rent
Home value
$374,700
Estimated sales range
Not available
$2,228/mo
Zestimate® history
Loading...
Owner options
Explore your selling options
What's special
This stunning Craftsman-style home, built in 2018, is a true gem in the heart of Oak Tree Ridge subdivision in Sheridan. The open living floor plan is perfect for entertaining, with a spacious great room featuring a beautiful electric fireplace and large windows that let in an abundance of natural light. The kitchen is equipped with a large pantry and plenty of counter space, making meal prep a breeze. The master suite is a serene oasis, complete with a soaker tub and walk-in shower, as well as a generous walk-in closet. The home also features three additional bedrooms, each with ample closet space, and 2.5 bathrooms. You'll love the expansive back porch, complete with a wood-burning fireplace, flat-screen TV, and an outdoor kitchen space perfect for dining and entertaining. Located in the sought-after Oak Tree Ridge subdivision, this beautiful home is just minutes from downtown Sheridan and offers easy access to shopping, dining, and outdoor recreation.
Zillow last checked: 8 hours ago
Listing updated: September 04, 2024 at 11:46am
Listed by:
Courtney Channell 870-917-0674,
Century 21 Parker & Scroggins Realty - Sheridan,
Holly D Clement 870-550-4697,
Century 21 Parker & Scroggins Realty - Sheridan
Bought with:
Marlisha Rochell, AR
Rochell Real Estate Group
Source: CARMLS,MLS#: 24025369
Facts & features
Interior
Bedrooms & bathrooms
- Bedrooms: 4
- Bathrooms: 3
- Full bathrooms: 2
- 1/2 bathrooms: 1
Dining room
- Features: Separate Dining Room, Breakfast Bar
Heating
- Electric
Cooling
- Electric
Appliances
- Included: Built-In Range, Microwave, Gas Range, Dishwasher, Disposal, Plumbed For Ice Maker, Oven, Gas Water Heater
- Laundry: Washer Hookup, Electric Dryer Hookup, Laundry Room
Features
- Walk-In Closet(s), Built-in Features, Ceiling Fan(s), Walk-in Shower, Breakfast Bar, Granite Counters, Pantry, Sheet Rock, Sheet Rock Ceiling, Tray Ceiling(s), Primary Bedroom/Main Lv, Primary Bedroom Apart, 4 Bedrooms Same Level
- Flooring: Luxury Vinyl
- Doors: Insulated Doors
- Windows: Insulated Windows
- Basement: None
- Has fireplace: Yes
- Fireplace features: Electric
Interior area
- Total structure area: 2,191
- Total interior livable area: 2,191 sqft
Property
Parking
- Total spaces: 3
- Parking features: Garage, Three Car, Garage Door Opener
- Has garage: Yes
Features
- Levels: One
- Stories: 1
- Patio & porch: Patio, Porch
- Exterior features: Rain Gutters
Lot
- Size: 0.68 Acres
- Dimensions: 128' x 256' x 122' x 241'
- Features: Level, Cul-De-Sac, Cleared, Subdivided
Details
- Parcel number: 70001758014
Construction
Type & style
- Home type: SingleFamily
- Architectural style: Craftsman
- Property subtype: Single Family Residence
Materials
- Brick, Stucco
- Foundation: Slab
- Roof: Shingle
Condition
- New construction: No
- Year built: 2018
Utilities & green energy
- Electric: Electric-Co-op
- Gas: Gas-Natural
- Sewer: Public Sewer
- Water: Public
- Utilities for property: Natural Gas Connected
Green energy
- Energy efficient items: Doors
Community & neighborhood
Security
- Security features: Smoke Detector(s)
Location
- Region: Sheridan
- Subdivision: OAK TREE RIDGE SUB
HOA & financial
HOA
- Has HOA: No
Other
Other facts
- Listing terms: VA Loan,FHA,Conventional,Cash,USDA Loan
- Road surface type: Paved
Price history
| Date | Event | Price |
|---|---|---|
| 9/4/2024 | Sold | $365,000$167/sqft |
Source: | ||
| 9/4/2024 | Contingent | $365,000$167/sqft |
Source: | ||
| 7/17/2024 | Listed for sale | $365,000+10.6%$167/sqft |
Source: | ||
| 3/2/2022 | Sold | $330,000$151/sqft |
Source: | ||
| 3/2/2022 | Contingent | $330,000$151/sqft |
Source: | ||
Public tax history
| Year | Property taxes | Tax assessment |
|---|---|---|
| 2024 | $2,915 +10% | $58,880 |
| 2023 | $2,650 | $58,880 +3.7% |
| 2022 | $2,650 +3.7% | $56,800 |
Find assessor info on the county website
Neighborhood: 72150
Nearby schools
GreatSchools rating
- NASheridan Elementary SchoolGrades: PK-2Distance: 1.2 mi
- 6/10Sheridan Middle SchoolGrades: 6-8Distance: 1.8 mi
- 7/10Sheridan High SchoolGrades: 9-12Distance: 1.4 mi

Get pre-qualified for a loan
At Zillow Home Loans, we can pre-qualify you in as little as 5 minutes with no impact to your credit score.An equal housing lender. NMLS #10287.

