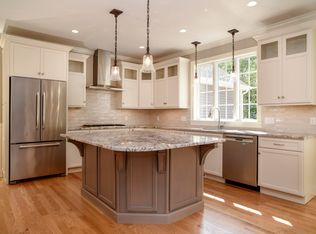Sold for $1,200,000
$1,200,000
163 Pine Grove Road, Guilford, CT 06437
4beds
3,655sqft
Single Family Residence
Built in 2017
0.96 Acres Lot
$1,312,300 Zestimate®
$328/sqft
$6,442 Estimated rent
Home value
$1,312,300
$1.23M - $1.39M
$6,442/mo
Zestimate® history
Loading...
Owner options
Explore your selling options
What's special
This colonial-style home was built in 2017 and offers a spacious living area of 3,655 sq ft. With 4 bedrooms and 3.5 bathrooms, this property provides ample space for comfortable living. Located in a desirable neighborhood, the house is situated at the end of a private cul de sac street. Upon entering the home, you will immediately notice the bright and inviting atmosphere that characterizes the living spaces. The kitchen boasts granite countertops, stainless steel appliances, & tiled backsplash, perfect for entertaining guests and preparing meals for loved ones. The island offers additional counter space and serves as a focal point in the kitchen, making it an ideal spot for casual dining. The primary suite is located on the second level, providing a peaceful retreat away from the other living spaces. The ensuite bathroom offers modern amenities, including a spa tub, dual sinks, and a separate shower. Additionally, a bedroom on the main level features an ensuite bathroom, perfect for guests or family members who prefer to avoid stairs. The very large bonus room over the garage offers plenty of space for billiards and additional living room space. The home features a large level lot with built in irrigation system and plenty of space for outdoor activities. Plus, the outdoor kitchen and fire pit are great for entertaining. The three-car garage provides ample storage space for vehicles and other belongings, ensuring that you always have enough room for everything you need. Its desirable location, spacious living areas, and high-quality finishes make it an excellent investment for those seeking a luxurious and comfortable lifestyle.
Zillow last checked: 8 hours ago
Listing updated: July 09, 2024 at 08:16pm
Listed by:
Erin Connelly 203-668-9696,
Berkshire Hathaway NE Prop. 203-245-3100,
Ryan Connelly 203-871-9050,
Berkshire Hathaway NE Prop.
Bought with:
Patricia A. Cardozo, RES.0766239
Coldwell Banker Realty
Source: Smart MLS,MLS#: 170561813
Facts & features
Interior
Bedrooms & bathrooms
- Bedrooms: 4
- Bathrooms: 4
- Full bathrooms: 3
- 1/2 bathrooms: 1
Primary bedroom
- Features: Full Bath
- Level: Upper
- Area: 354.78 Square Feet
- Dimensions: 21.9 x 16.2
Bedroom
- Features: Full Bath
- Level: Main
- Area: 262.8 Square Feet
- Dimensions: 18 x 14.6
Bedroom
- Level: Upper
- Area: 152.5 Square Feet
- Dimensions: 12.5 x 12.2
Bedroom
- Level: Upper
- Area: 154 Square Feet
- Dimensions: 11 x 14
Dining room
- Level: Main
- Area: 227.85 Square Feet
- Dimensions: 14.7 x 15.5
Kitchen
- Features: Breakfast Nook
- Level: Main
- Area: 755.2 Square Feet
- Dimensions: 25.6 x 29.5
Living room
- Level: Main
- Area: 244.78 Square Feet
- Dimensions: 15.11 x 16.2
Rec play room
- Level: Upper
- Area: 798.08 Square Feet
- Dimensions: 34.4 x 23.2
Heating
- Hot Water, Propane
Cooling
- Central Air
Appliances
- Included: Gas Cooktop, Oven/Range, Oven, Refrigerator, Dishwasher, Washer, Dryer, Water Heater
- Laundry: Upper Level, Mud Room
Features
- Entrance Foyer
- Basement: Full,Unfinished
- Attic: Pull Down Stairs
- Number of fireplaces: 1
Interior area
- Total structure area: 3,655
- Total interior livable area: 3,655 sqft
- Finished area above ground: 3,655
Property
Parking
- Total spaces: 3
- Parking features: Attached, Private
- Attached garage spaces: 3
- Has uncovered spaces: Yes
Lot
- Size: 0.96 Acres
- Features: Cul-De-Sac, Open Lot, Subdivided, Cleared, Level
Details
- Parcel number: 2466911
- Zoning: OSD
Construction
Type & style
- Home type: SingleFamily
- Architectural style: Colonial
- Property subtype: Single Family Residence
Materials
- Vinyl Siding
- Foundation: Concrete Perimeter
- Roof: Fiberglass
Condition
- New construction: No
- Year built: 2017
Utilities & green energy
- Sewer: Septic Tank
- Water: Well
Community & neighborhood
Location
- Region: Guilford
Price history
| Date | Event | Price |
|---|---|---|
| 6/23/2023 | Sold | $1,200,000$328/sqft |
Source: | ||
| 5/30/2023 | Pending sale | $1,200,000$328/sqft |
Source: | ||
| 4/20/2023 | Contingent | $1,200,000$328/sqft |
Source: | ||
| 4/15/2023 | Listed for sale | $1,200,000+37.9%$328/sqft |
Source: | ||
| 6/20/2017 | Sold | $870,000$238/sqft |
Source: Public Record Report a problem | ||
Public tax history
| Year | Property taxes | Tax assessment |
|---|---|---|
| 2025 | $13,684 +4% | $494,900 |
| 2024 | $13,154 +2.7% | $494,900 |
| 2023 | $12,808 -0.9% | $494,900 +27.3% |
Find assessor info on the county website
Neighborhood: 06437
Nearby schools
GreatSchools rating
- 8/10Calvin Leete SchoolGrades: K-4Distance: 1.3 mi
- 8/10E. C. Adams Middle SchoolGrades: 7-8Distance: 1.4 mi
- 9/10Guilford High SchoolGrades: 9-12Distance: 2.9 mi
Schools provided by the listing agent
- Middle: Baldwin
- High: Guilford
Source: Smart MLS. This data may not be complete. We recommend contacting the local school district to confirm school assignments for this home.
Get pre-qualified for a loan
At Zillow Home Loans, we can pre-qualify you in as little as 5 minutes with no impact to your credit score.An equal housing lender. NMLS #10287.
Sell for more on Zillow
Get a Zillow Showcase℠ listing at no additional cost and you could sell for .
$1,312,300
2% more+$26,246
With Zillow Showcase(estimated)$1,338,546
