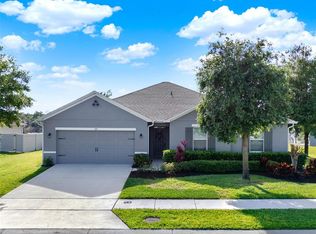Sold for $515,000
$515,000
163 Point Pleasant Rd, Deland, FL 32724
5beds
2,601sqft
Single Family Residence
Built in 2019
0.25 Acres Lot
$508,400 Zestimate®
$198/sqft
$3,437 Estimated rent
Home value
$508,400
$483,000 - $534,000
$3,437/mo
Zestimate® history
Loading...
Owner options
Explore your selling options
What's special
A gorgeous, well-maintained 5-bedroom 3-bath 2 car garage home in a beautiful Deland Community. This Hayden model sits on a 1/4-acre lot that is completely fenced. It has an inground 12 x 24 concrete pool that overlooks an incredible water view. Home features granite countertops, stainless steel appliances, and a gas stove. The main level also houses a full bedroom and bathroom for added convenience. The master bedroom includes a sizable walk-in closet, while the ensuite bathroom offers a luxurious adult-height GRANITE double sink vanity and a spacious WALK-IN shower. Well-appointed secondary bedrooms and closets provide ample accommodation. Additionally, the second level offers a loft area that can be used as an office space, play room, or a second family room.
Zillow last checked: 8 hours ago
Listing updated: April 11, 2024 at 03:37pm
Listing Provided by:
Robert Arnold, Jr 407-389-7318,
SAND DOLLAR REALTY GROUP INC 407-389-7318
Bought with:
Leah Newth, 3305604
KELLER WILLIAMS RLTY FL. PARTN
Source: Stellar MLS,MLS#: O6180675 Originating MLS: Orlando Regional
Originating MLS: Orlando Regional

Facts & features
Interior
Bedrooms & bathrooms
- Bedrooms: 5
- Bathrooms: 3
- Full bathrooms: 3
Primary bedroom
- Features: Walk-In Closet(s)
- Level: Second
- Dimensions: 13x20
Bedroom 2
- Features: Built-in Closet
- Level: First
- Dimensions: 11.8x10.8
Bedroom 3
- Features: Built-in Closet
- Level: Second
- Dimensions: 12.4x11.4
Bedroom 4
- Features: Built-in Closet
- Level: Second
- Dimensions: 11x11.8
Bedroom 5
- Features: Built-in Closet
- Level: Second
- Dimensions: 11x11.8
Kitchen
- Level: First
- Dimensions: 11.3x13.6
Living room
- Level: First
- Dimensions: 15.1x15.4
Loft
- Level: Second
- Dimensions: 11x12
Heating
- Central, Electric
Cooling
- Central Air
Appliances
- Included: Cooktop, Dishwasher, Disposal, Dryer, Electric Water Heater, Gas Water Heater, Ice Maker, Microwave, Range, Refrigerator, Tankless Water Heater, Washer, Water Softener
- Laundry: Gas Dryer Hookup, Inside, Laundry Room, Upper Level, Washer Hookup
Features
- Ceiling Fan(s), Kitchen/Family Room Combo, Open Floorplan, PrimaryBedroom Upstairs, Solid Surface Counters, Solid Wood Cabinets, Split Bedroom, Stone Counters, Thermostat, Walk-In Closet(s)
- Flooring: Carpet, Ceramic Tile
- Doors: Outdoor Shower, Sliding Doors
- Windows: Blinds, Double Pane Windows, Storm Window(s), Low Emissivity Windows, Window Treatments
- Has fireplace: No
Interior area
- Total structure area: 2,632
- Total interior livable area: 2,601 sqft
Property
Parking
- Total spaces: 2
- Parking features: Garage Door Opener
- Attached garage spaces: 2
- Details: Garage Dimensions: 20x20
Features
- Levels: Two
- Stories: 2
- Patio & porch: Covered, Deck, Front Porch, Patio
- Exterior features: Irrigation System, Lighting, Outdoor Shower, Rain Gutters, Sidewalk, Sprinkler Metered
- Has private pool: Yes
- Pool features: Deck, Fiber Optic Lighting, Gunite, In Ground, Pool Alarm, Tile
- Fencing: Fenced,Vinyl
- Has view: Yes
- View description: Pool, Trees/Woods, Water, Pond
- Has water view: Yes
- Water view: Water,Pond
Lot
- Size: 0.25 Acres
- Dimensions: 80 x 137
- Features: Cleared, Conservation Area, City Lot, Landscaped, Near Public Transit, Oversized Lot, Sidewalk, Above Flood Plain
- Residential vegetation: Mature Landscaping, Trees/Landscaped
Details
- Parcel number: 703407001350
- Zoning: RES
- Special conditions: None
Construction
Type & style
- Home type: SingleFamily
- Architectural style: Florida,Traditional
- Property subtype: Single Family Residence
Materials
- Block, Concrete, Stucco
- Foundation: Concrete Perimeter, Slab
- Roof: Shingle
Condition
- Completed
- New construction: No
- Year built: 2019
Details
- Warranty included: Yes
Utilities & green energy
- Sewer: Public Sewer
- Water: Public
- Utilities for property: Cable Available, Cable Connected, Electricity Connected, Fire Hydrant, Natural Gas Connected, Phone Available, Public, Sewer Connected, Sprinkler Meter, Sprinkler Recycled, Street Lights, Underground Utilities, Water Connected
Green energy
- Indoor air quality: Ventilation
- Water conservation: Irrigation-Reclaimed Water, Fl. Friendly/Native Landscape
Community & neighborhood
Security
- Security features: Smoke Detector(s)
Community
- Community features: Community Mailbox, Deed Restrictions, Irrigation-Reclaimed Water, Sidewalks
Location
- Region: Deland
- Subdivision: HUNTINGTON DOWNS
HOA & financial
HOA
- Has HOA: Yes
- HOA fee: $67 monthly
- Amenities included: Other
- Services included: Maintenance Grounds, Manager
- Association name: SPECIALTY MANAGEMENT CO
- Association phone: 407-647-2622
Other fees
- Pet fee: $0 monthly
Other financial information
- Total actual rent: 0
Other
Other facts
- Listing terms: Cash,Conventional,FHA,VA Loan
- Ownership: Fee Simple
- Road surface type: Paved, Asphalt
Price history
| Date | Event | Price |
|---|---|---|
| 4/9/2024 | Sold | $515,000-1.9%$198/sqft |
Source: | ||
| 3/5/2024 | Pending sale | $525,000$202/sqft |
Source: | ||
| 2/21/2024 | Listed for sale | $525,000+75%$202/sqft |
Source: | ||
| 3/22/2019 | Sold | $299,991$115/sqft |
Source: Public Record Report a problem | ||
Public tax history
| Year | Property taxes | Tax assessment |
|---|---|---|
| 2024 | $4,261 | $274,195 +3% |
| 2023 | -- | $266,209 +3% |
| 2022 | $4,117 | $258,455 +3% |
Find assessor info on the county website
Neighborhood: 32724
Nearby schools
GreatSchools rating
- 5/10Freedom Elementary SchoolGrades: PK-5Distance: 1.4 mi
- 4/10Deland Middle SchoolGrades: 6-8Distance: 1.8 mi
- 5/10Deland High SchoolGrades: PK,9-12Distance: 4.1 mi
Schools provided by the listing agent
- Elementary: Freedom Elem
- Middle: Deland Middle
- High: Deland High
Source: Stellar MLS. This data may not be complete. We recommend contacting the local school district to confirm school assignments for this home.
Get pre-qualified for a loan
At Zillow Home Loans, we can pre-qualify you in as little as 5 minutes with no impact to your credit score.An equal housing lender. NMLS #10287.
Sell with ease on Zillow
Get a Zillow Showcase℠ listing at no additional cost and you could sell for —faster.
$508,400
2% more+$10,168
With Zillow Showcase(estimated)$518,568

